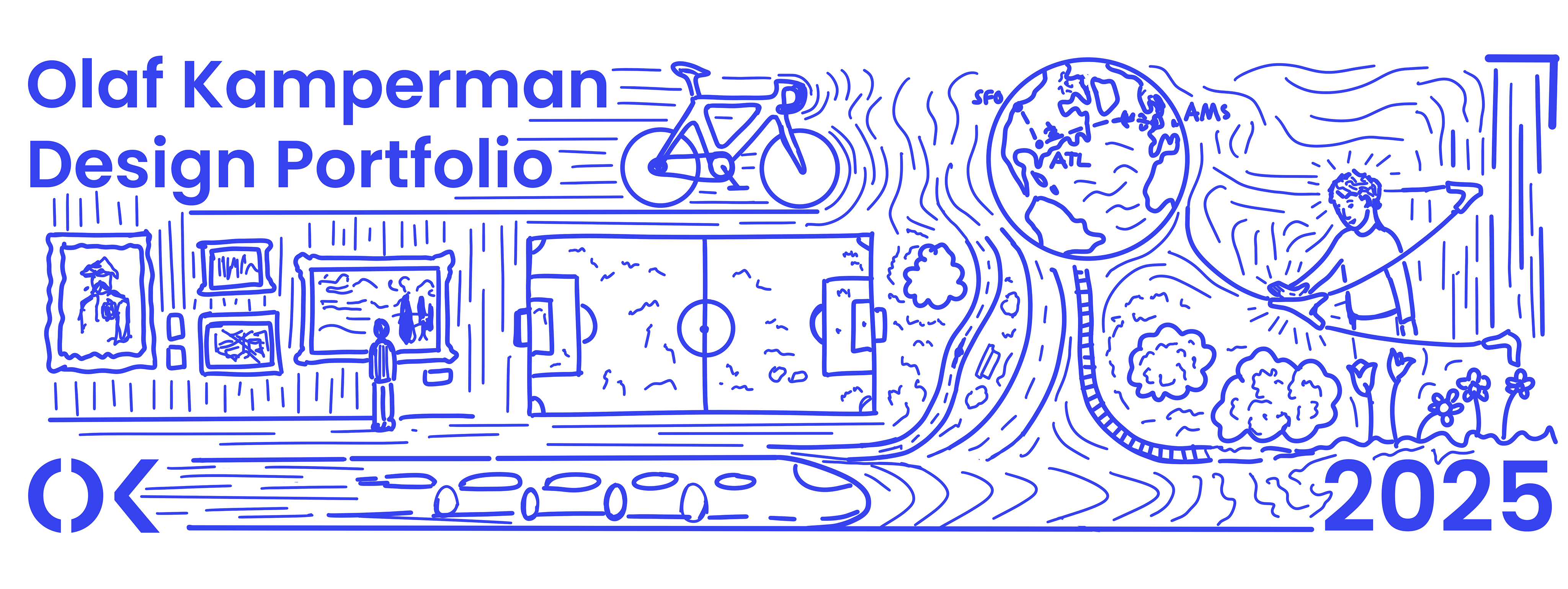*Done during internship at NorthernLight, please treat confidential*
The World of Music Video is a traveling exhibit about the development of music videos as an art form. Interactive headphones allow visitors to listen only to the video they are looking at. Adapted here by NorthernLight for installation at the Forum Groningen.
Client Brief: Concept design for a new exhibition of a traveling collection of 85 music videos from over 30 countries. The exhibit should show the development of music videos into a complete art form, reflecting their underground beginnings and current broad appeal. The space should be a visual collage that visitors are free to explore, split across two visually distinct floors and highlighting contributing art forms.
My Role: Assisting in concept design by contributing to the visual identity and creating initial sketches, 3D models, renders, and floorplans of the exhibit.
Duration: Concept design done over the course of two design sprints from June to July 2024
Tools: SketchUp, Fusion360, Keyshot, Procreate, Photoshop, Illustrator
Final Exhibition at Forum Groningen
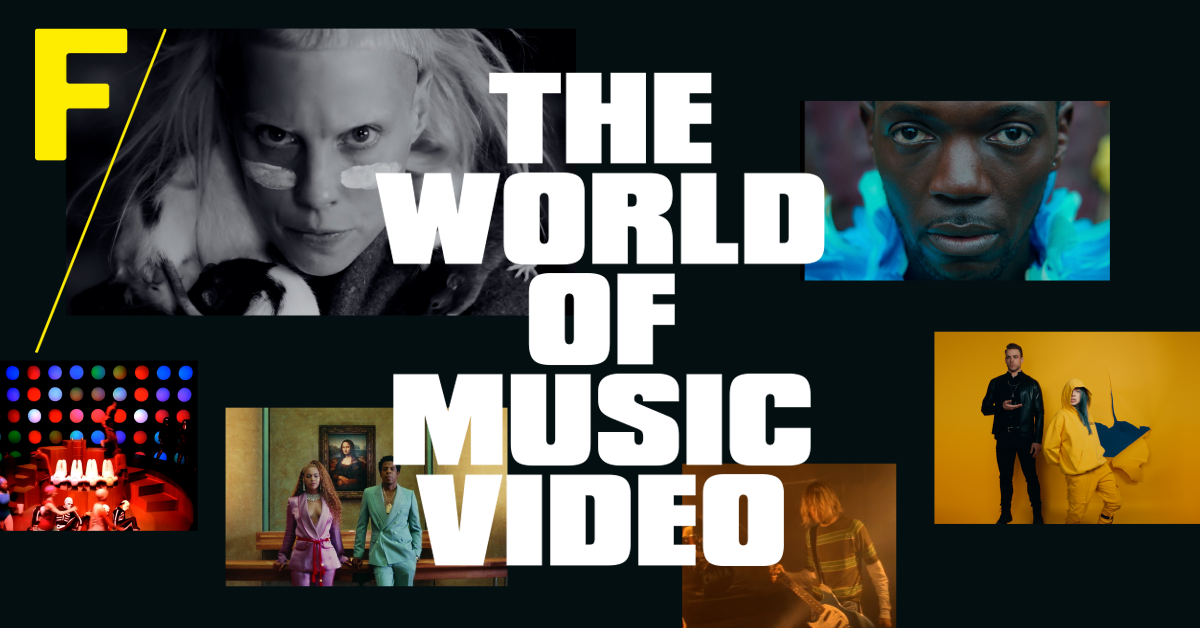
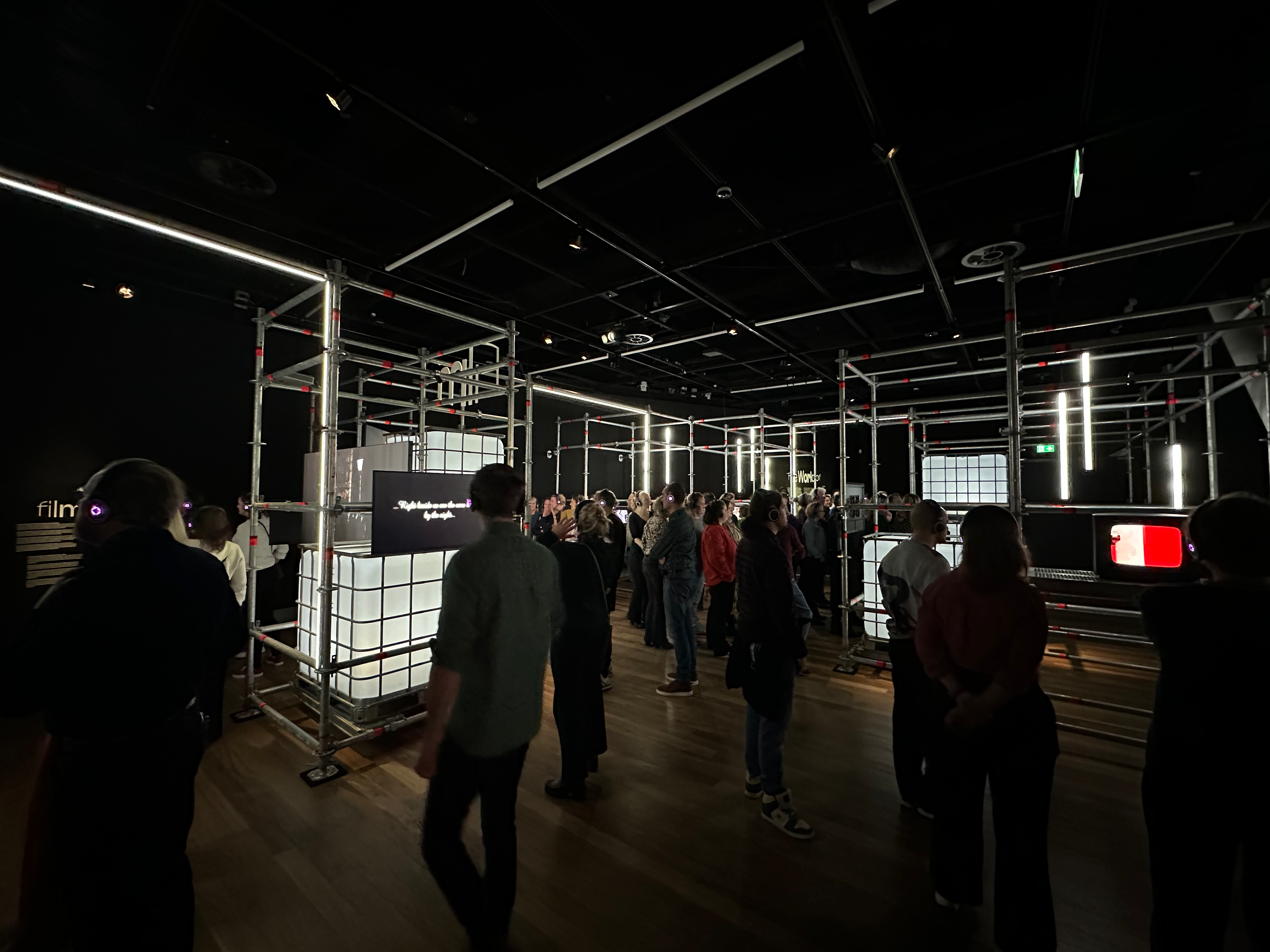


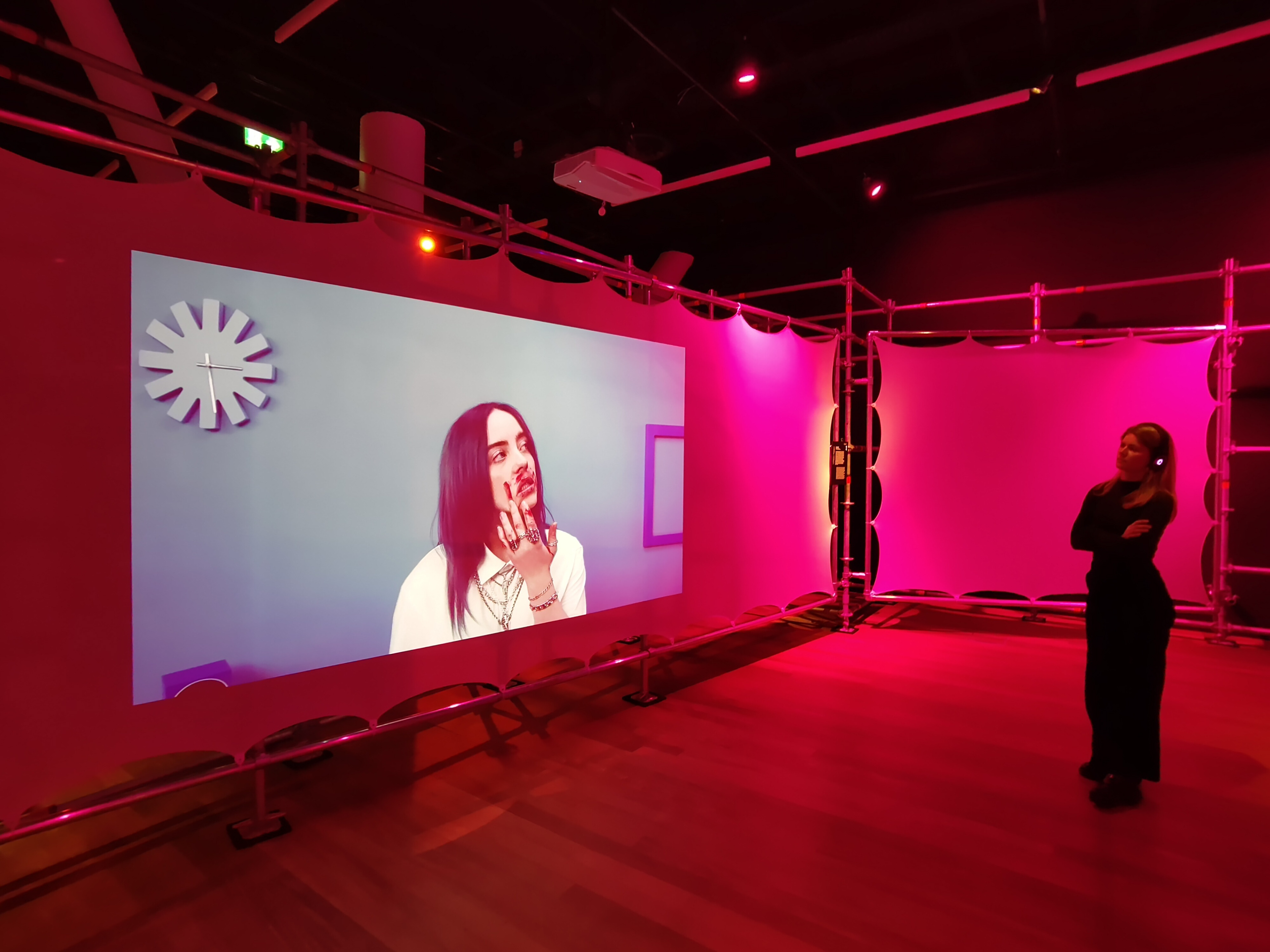
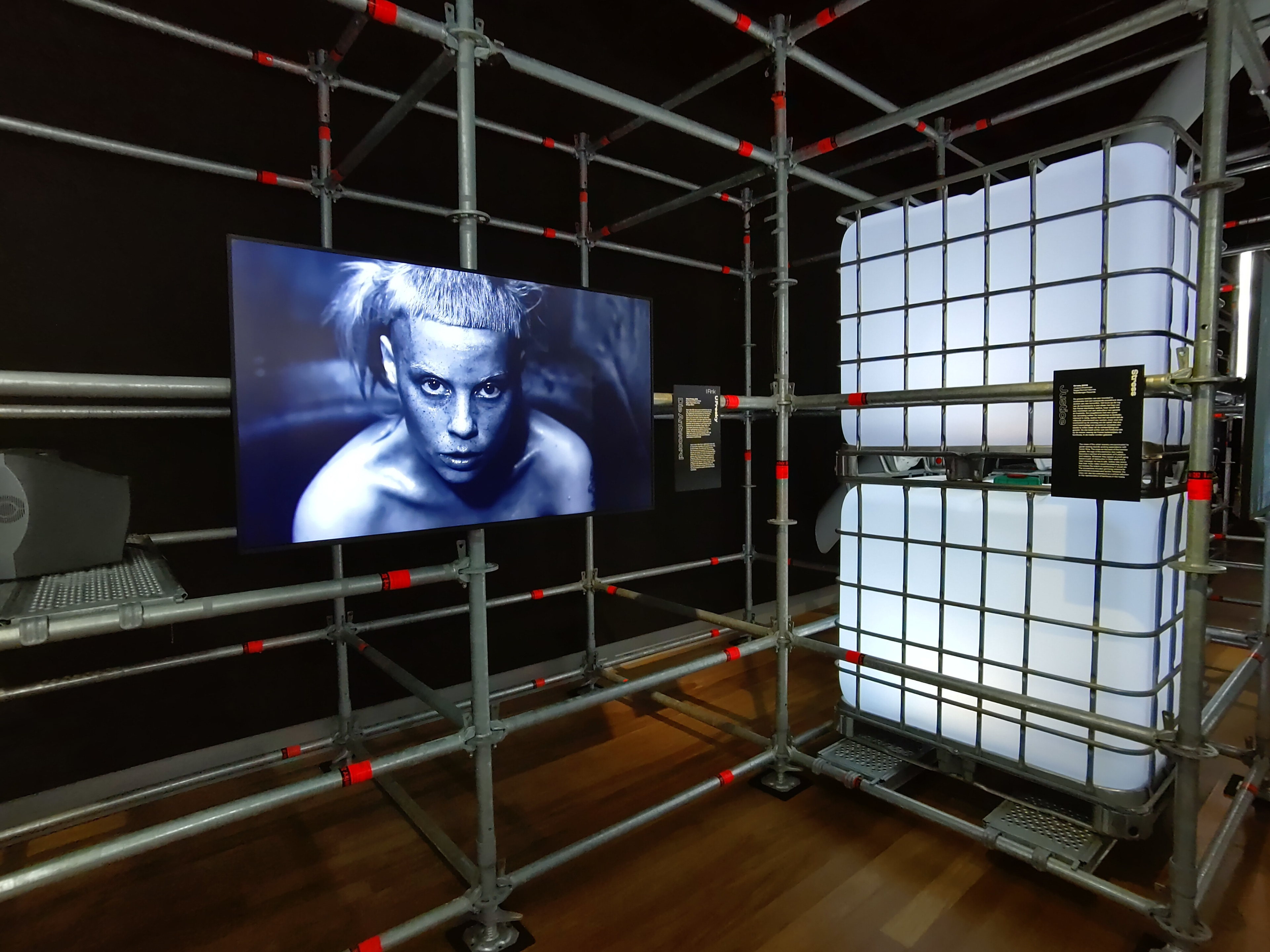
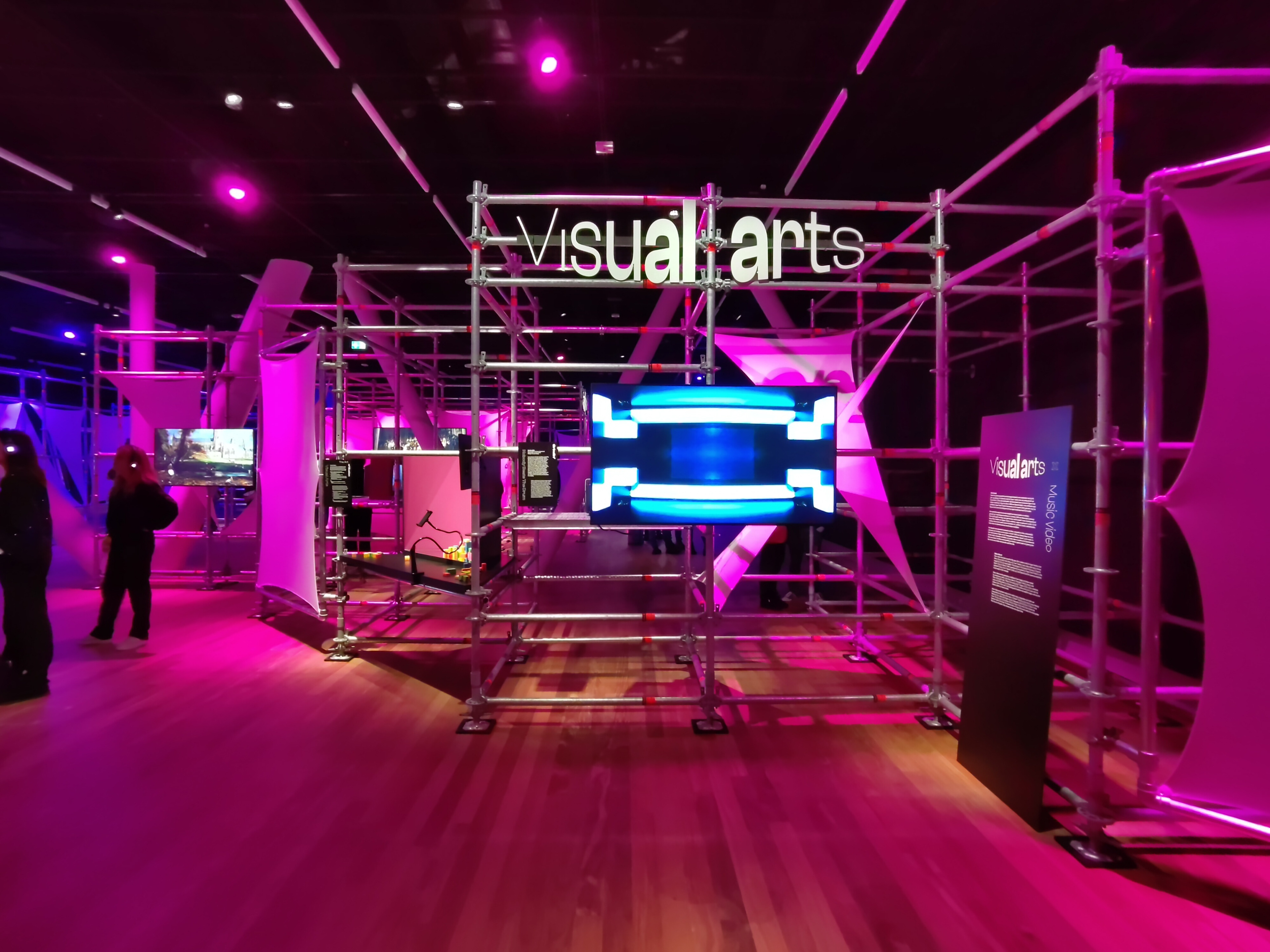


The exhibit opened at Forum Groningen in December 2024, with much of the work I did during the concept stage reflected in the final result. More information here: https://forum.nl/nl/agenda/music-video
My Results


'Underground Maze': the first half of the exhibit on the 5th floor, representing the underground beginnings of music videos rooted in clubs and street culture. Scaffolding and LED strips give the space a raw, industrial feel.
This initial floorplan for the 5th floor shows the layout of the 1.5 meter scaffolding units and the monitors showing the music videos. Each monitor has a range within which visitors' headphones are activated, and so should not overlap. Space is left over for benches and activity areas.
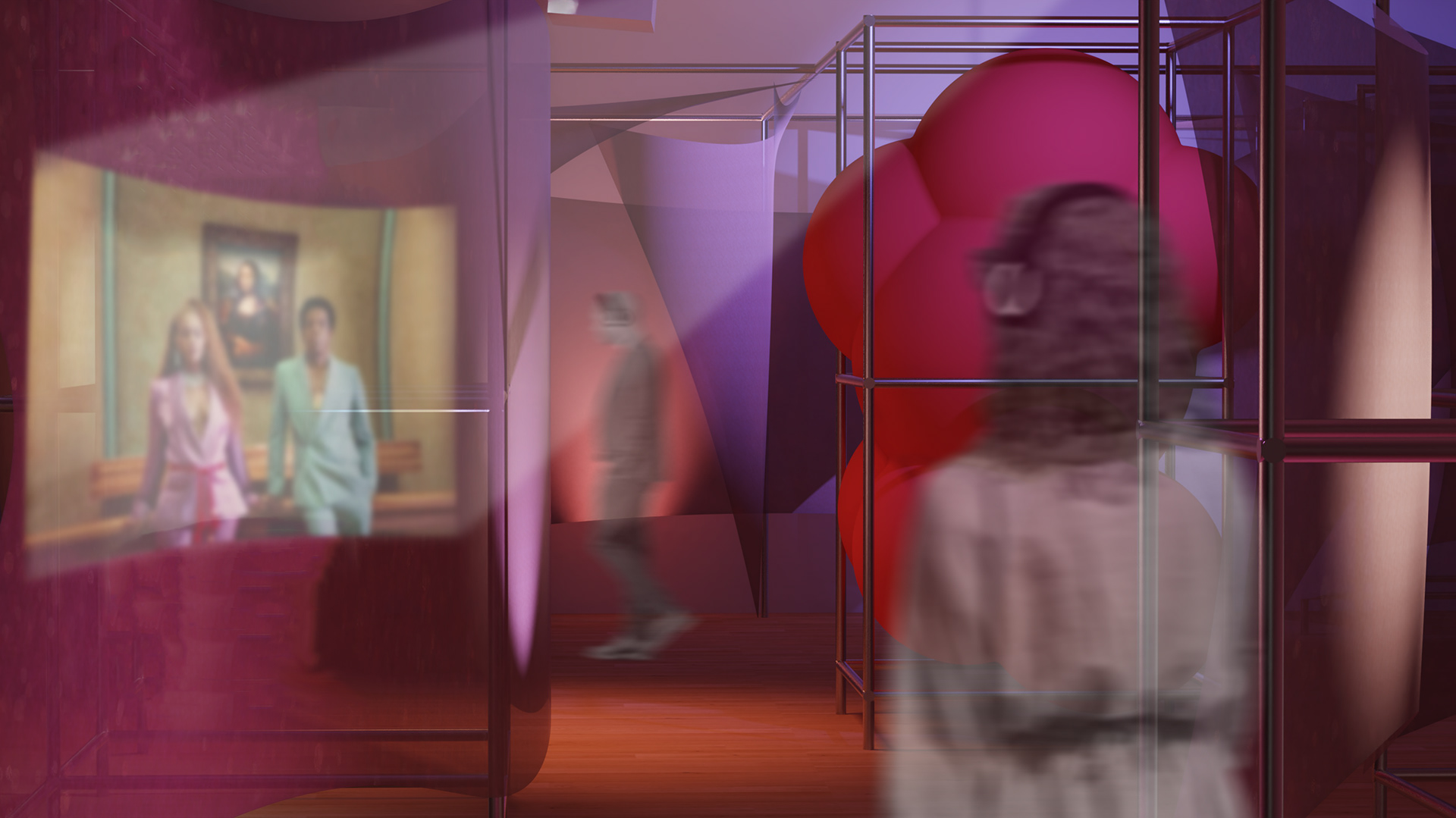

'Concert Stage': the second half of the exhibit on the 3rd floor, representing the current mainstream, 'high' culture status of music videos as an art form. Together the spaces show the diversity of music videos and their journey to embodying both 'low' and 'high' art. Large pieces of stretched fabric, organic inflatable forms, and colored light create a softer, more refined feeling.
The initial floorplan for the 3rd floor here shows the layout of the scaffolding units, fabric, and projections. The IR sensor ranges are larger because the projections in this space are wider than the monitors on the 5th floor. Space is left for seating and activity areas, including in the round enclosure on the right.
Process
Previous Exhibition: Weltkulturerbe Völklinger Hütte
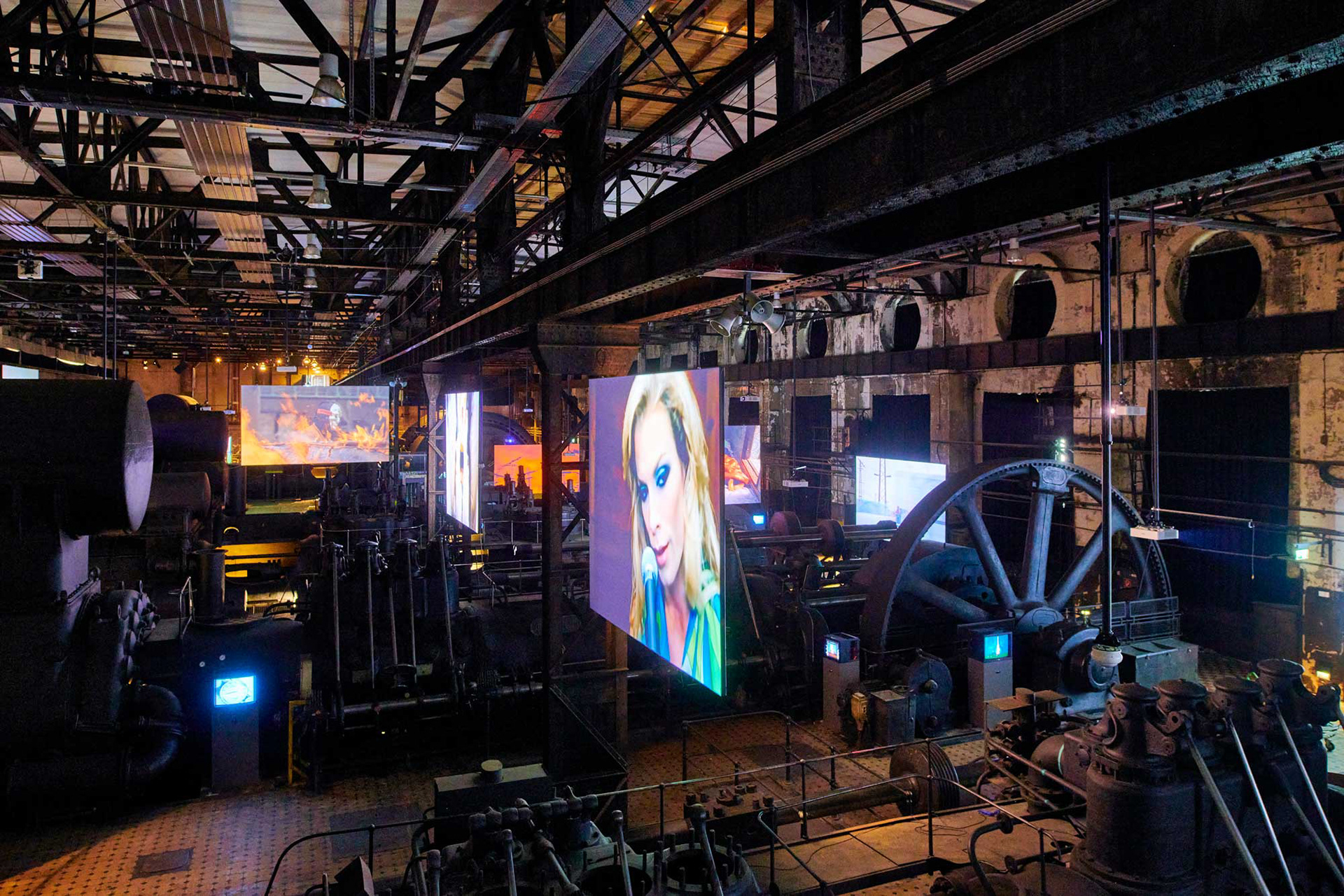
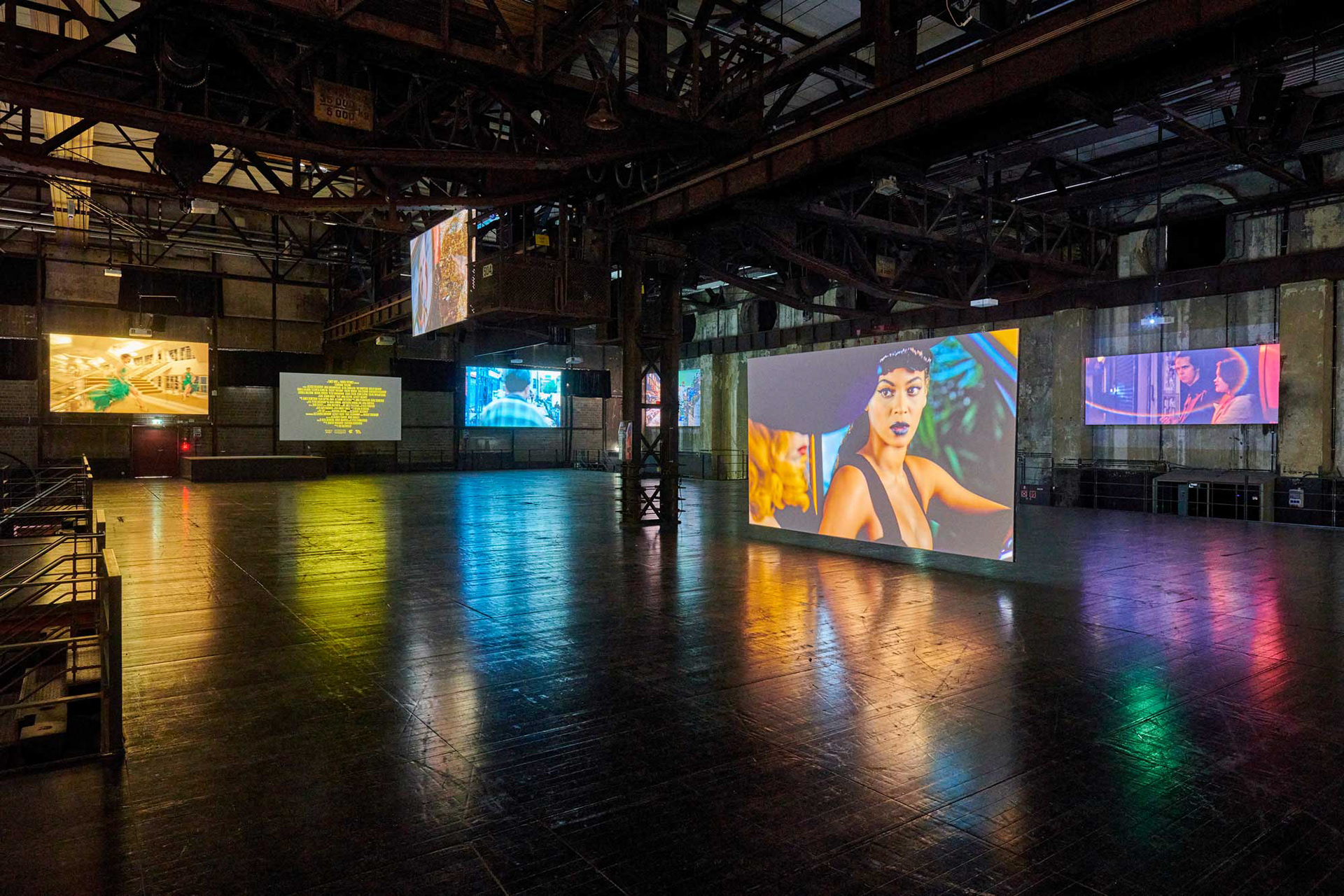
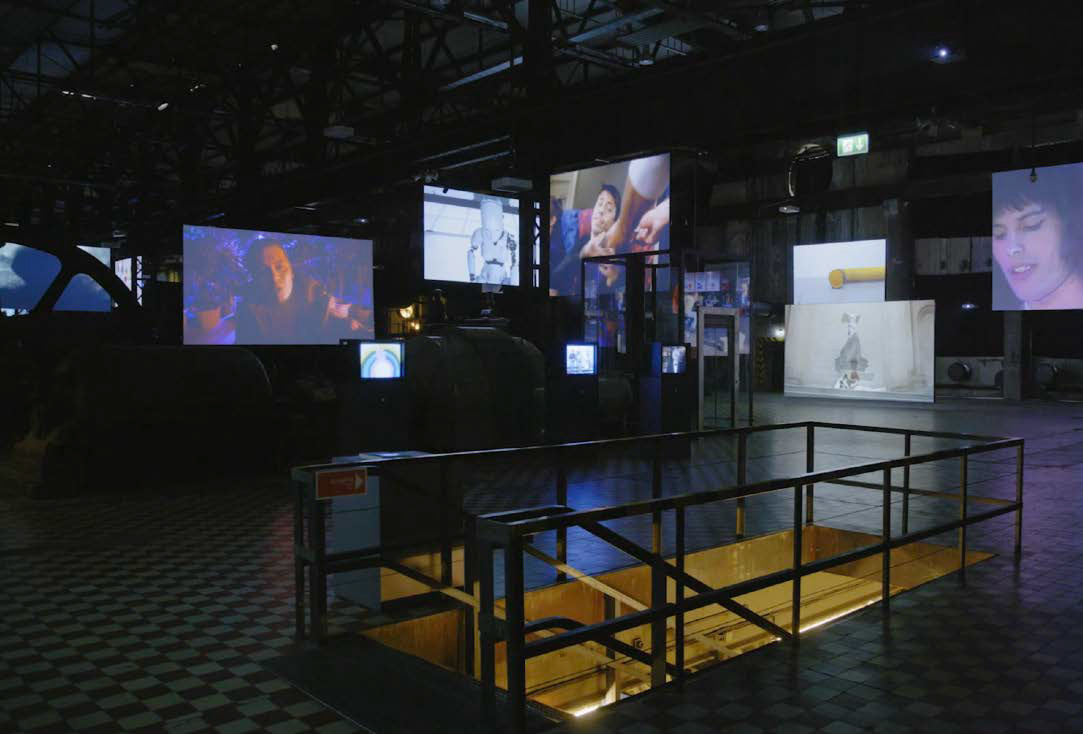
The previous exhibition of this collection of videos was shown at a former factory in Germany, a raw industrial space filled only with large projections. It also worked with the same headphone system that allows visitors to only hear the audio from the video they are looking at.
Client Brief
Create an immersive exhibit that reflects the spirit of music videos and their status as a complete art form. It should be bold and contemporary collage with a raw, industrial feel, and represent the long and diverse history of music videos.
The exhibit spans two floors. Give the two spaces their own distinct visual styles, but connect them through an overarching theme and some common elements.
Create 5 'art form areas' that highlight the art forms that contribute to the art of music videos: film, photography, dance, visual art, and fashion. These will include interviews with directors and special display items related to the art form from a specific music video.
Budget constraints: make use of the existing stock of monitors and projectors, cut videos if needed, and use an affordable, temporary construction method.
Accessibility: all parts of the exhibit, including any interactive activities, should be accessible by wheelchair and for those with sensory disabilities.
Inspiration: the collection
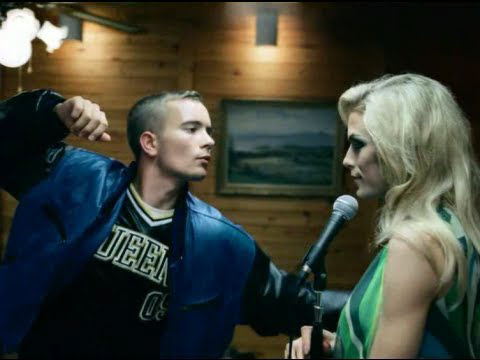
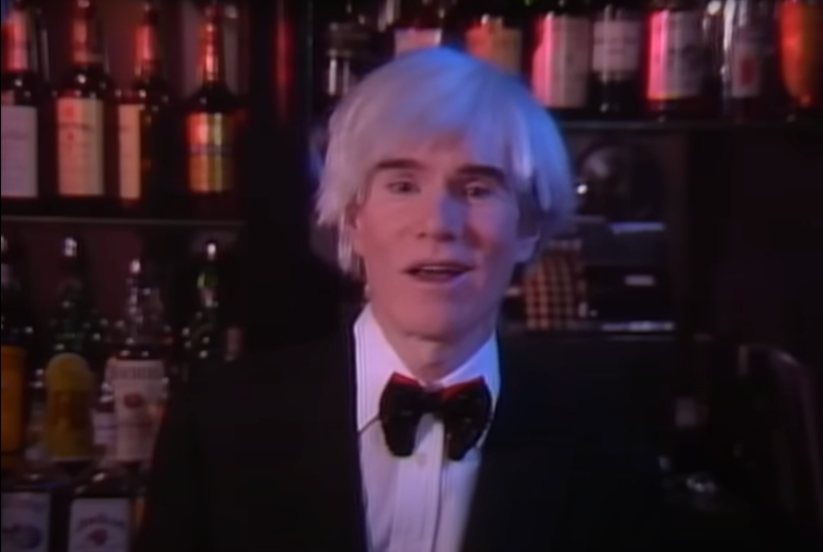
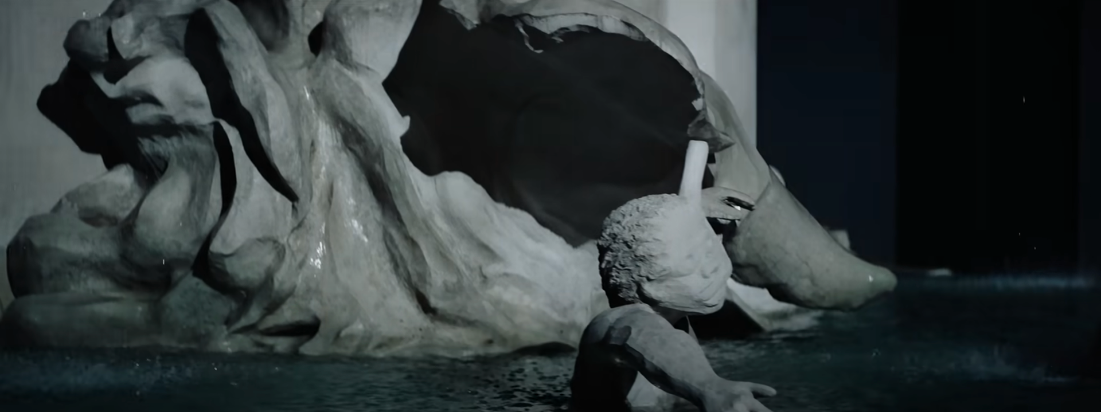
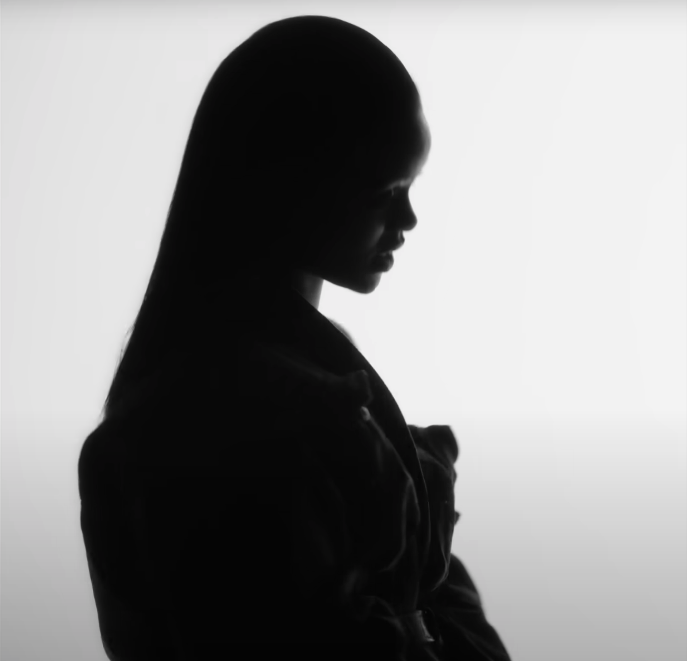
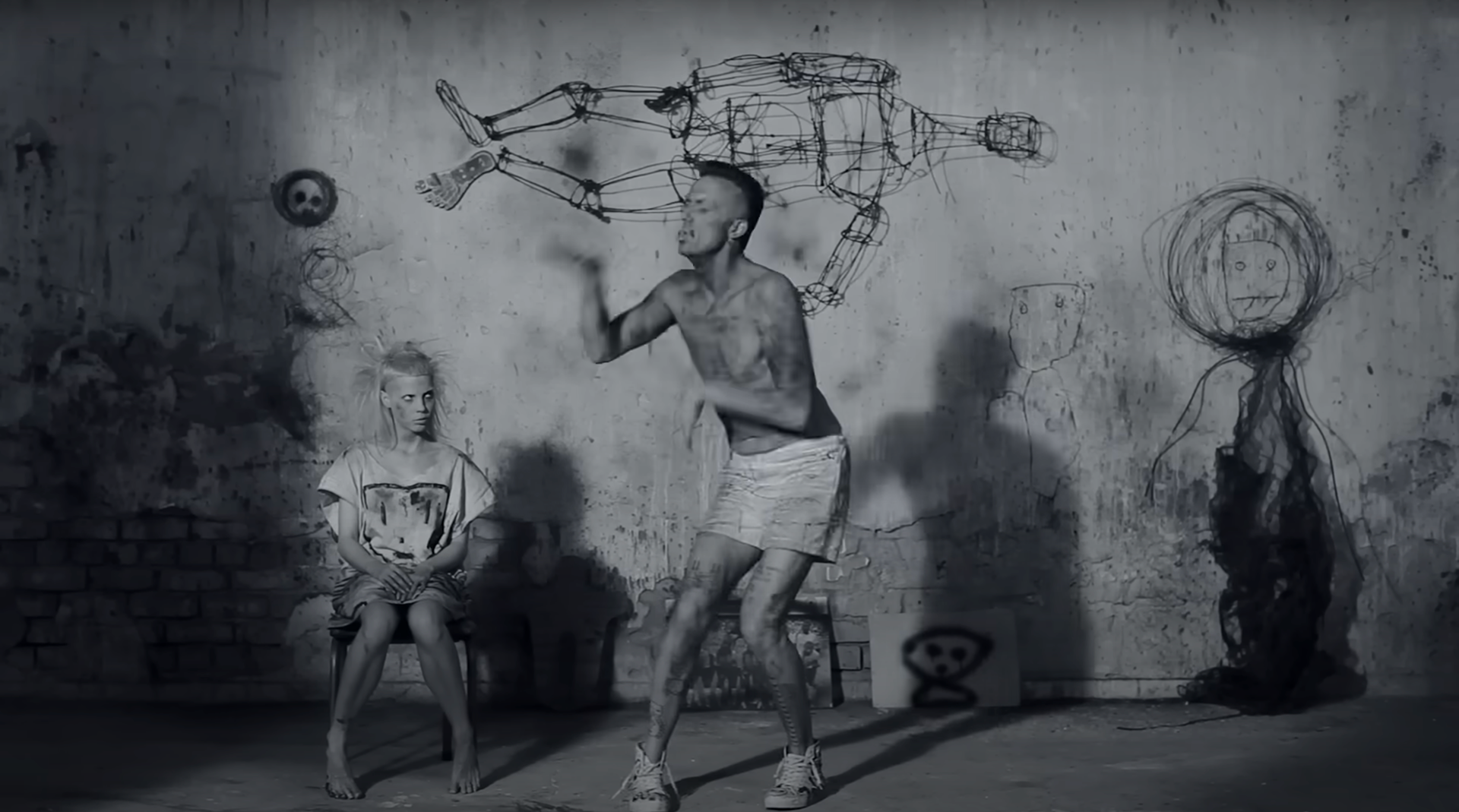
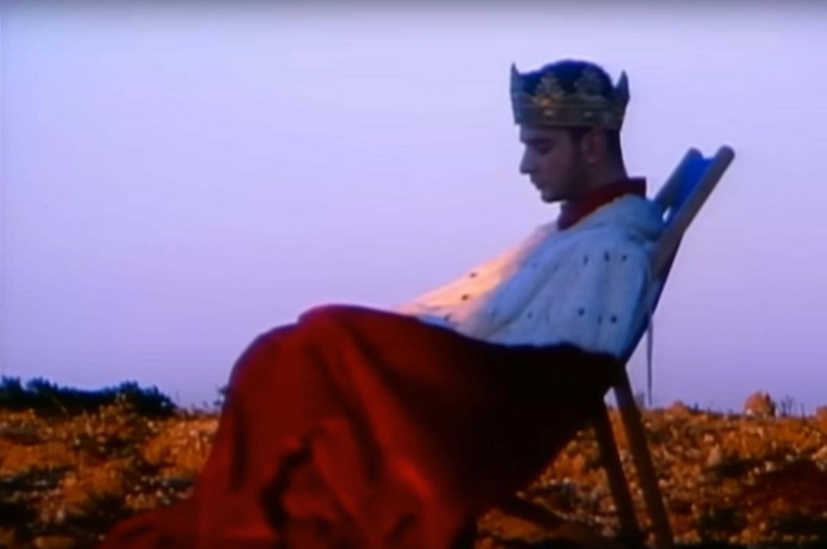
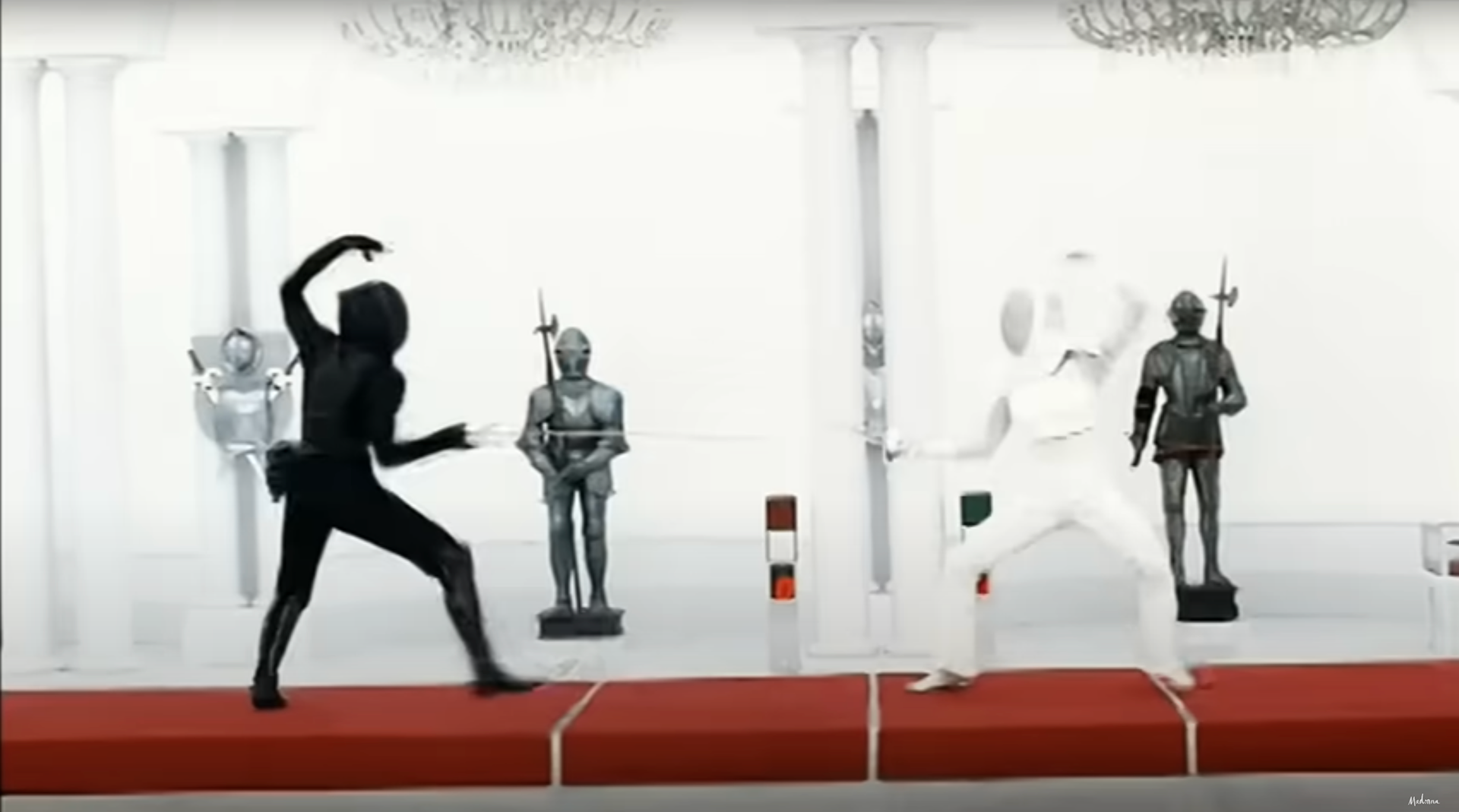
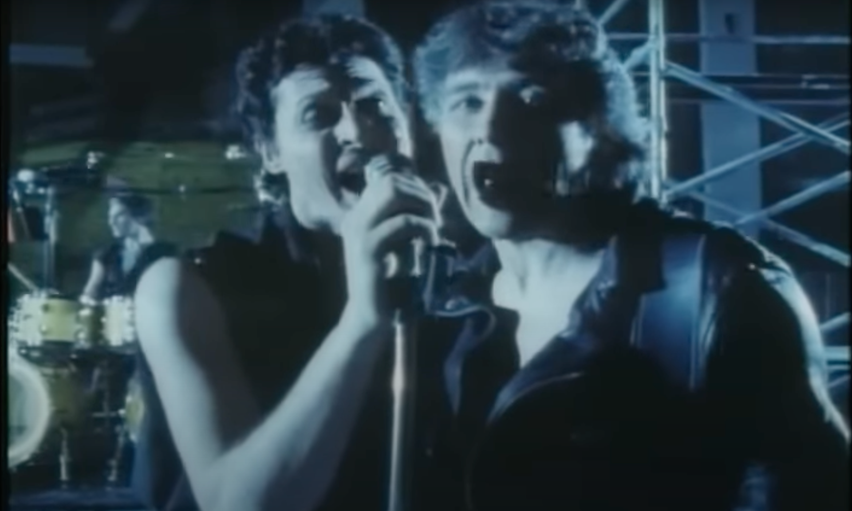
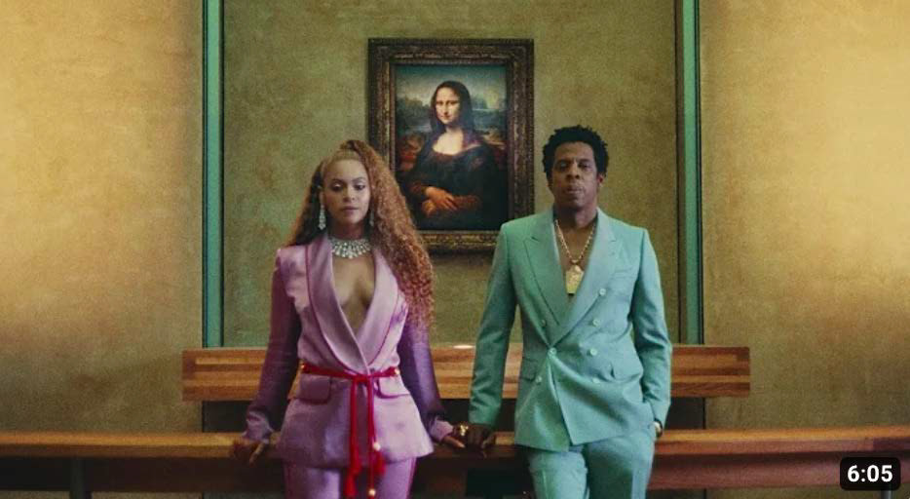
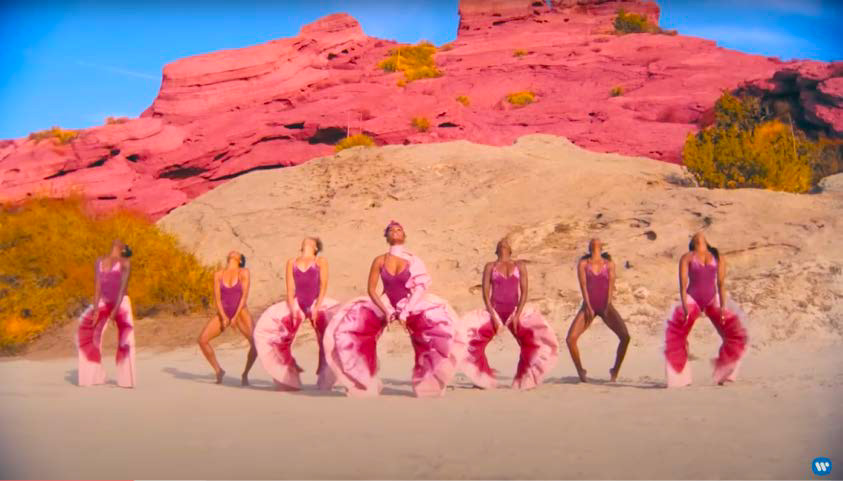
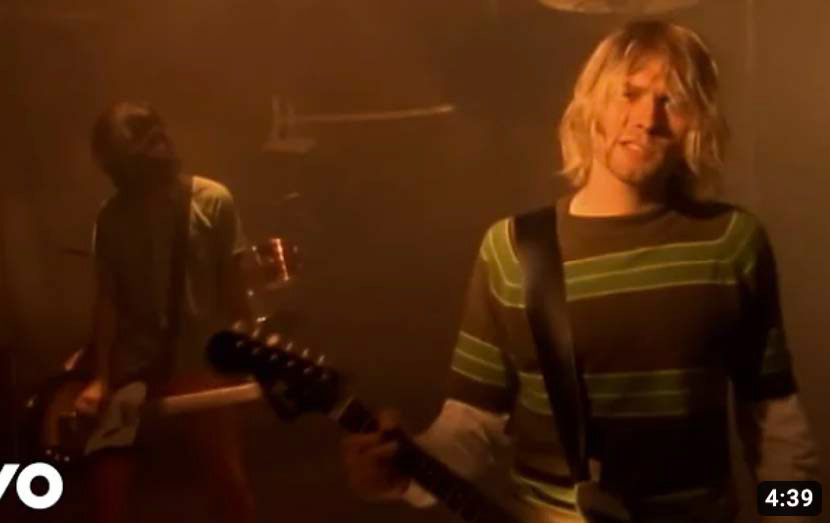
Music Videos: an Art Form Transcending Barriers
From watching the videos in the collection and the client brief we gained a sense of the varied and impactful history of music videos as a medium, stretching across decades, continents, and traditional boundaries between 'high' and 'low' art and culture.
That inspired the overarching theme of music videos as transcending barriers. We planned to show this by making one space reflect the underground, alternative, 'low art' elements of music videos, and the other represent the mainstream, refined, 'high art' side of the art form. Transcendence comes from the collage-like arrangement of videos, with no organization into genre, time period, or origin, showing that most music videos contain both qualities.
We settled on scaffolding as another way of providing consistency between the two spaces. This decision was both practical and thematically fitting; scaffolding is a cheap, temporary, easily reconfigurable construction method, and it has a raw, industrial aesthetic that doesn't feel out of place in high-end environments.
Mood Boards
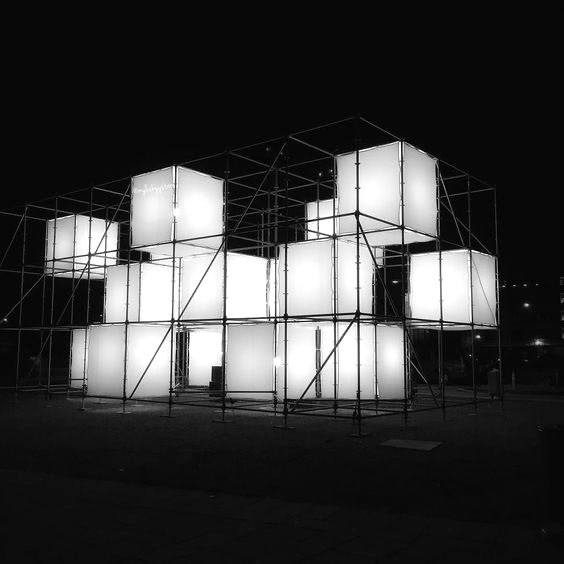
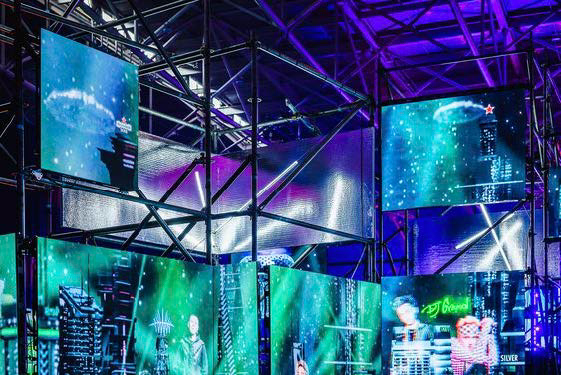
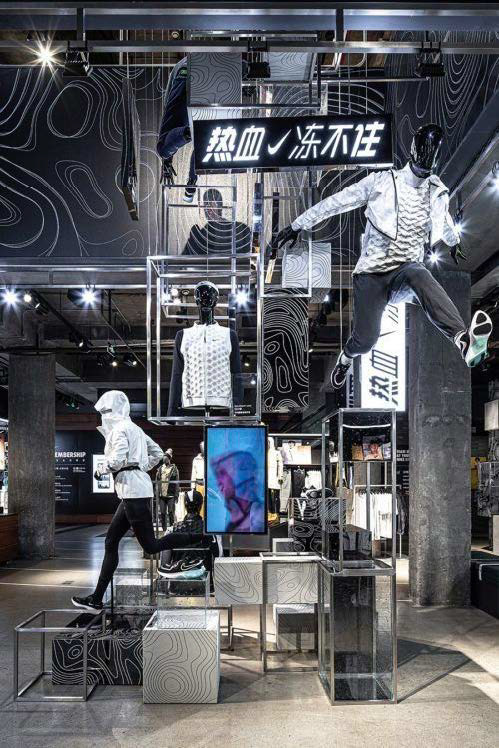
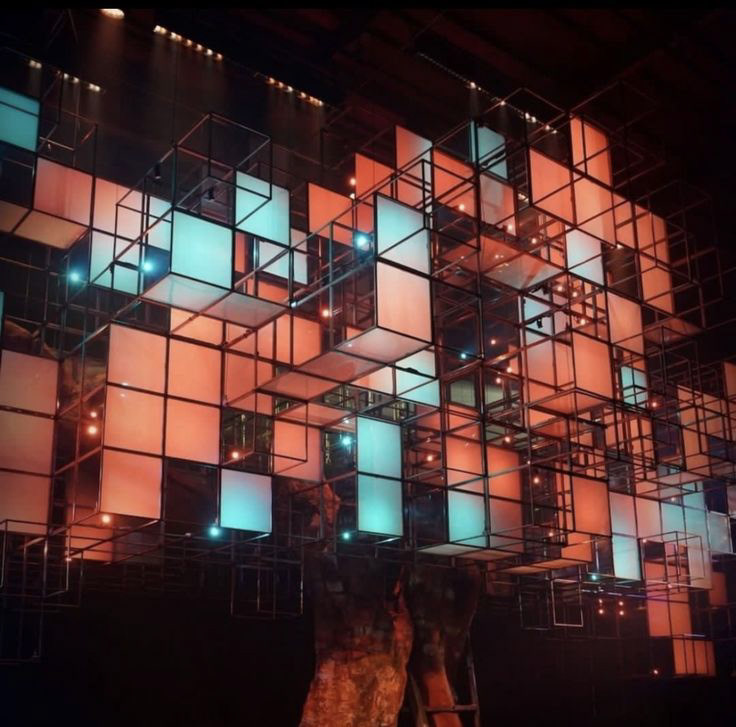
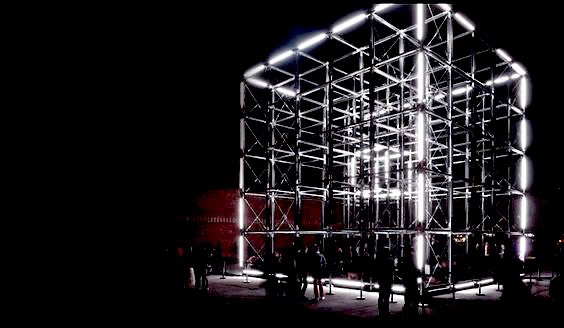
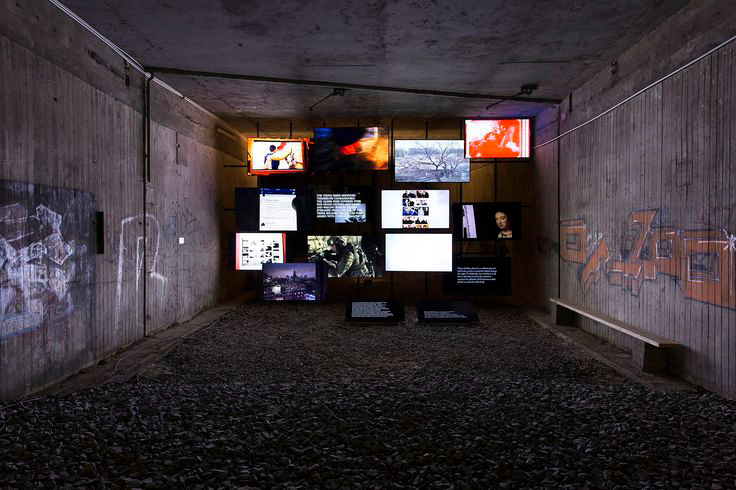
Representing the underground elements of music videos on the 5th floor, we looked into temporary scaffolding installations for inspiration. We were looking to create a dark, rough, electronic feel. Collage-like arrangements of screens fit with the presentation style the client was looking for: an 'Underground Maze'.

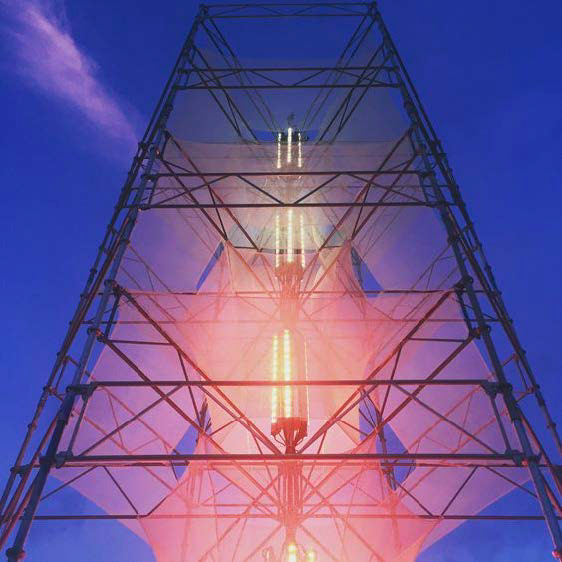
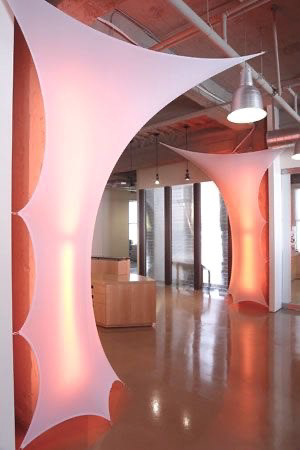
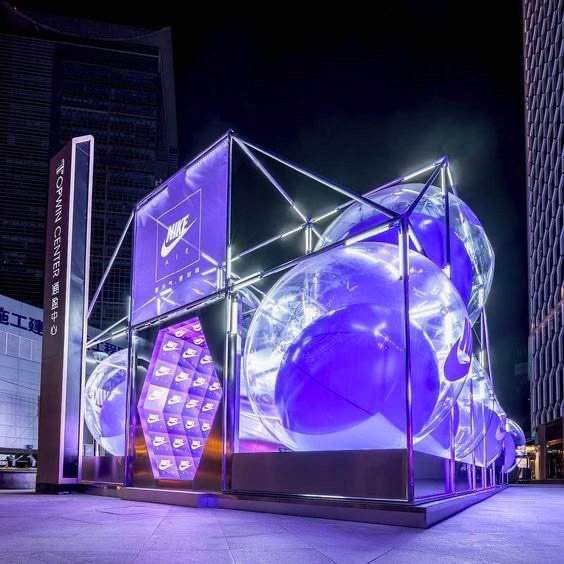
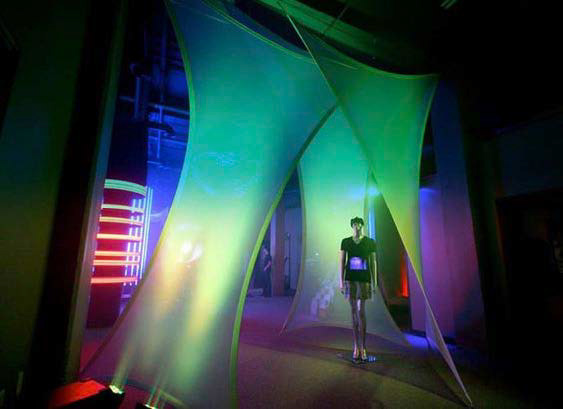
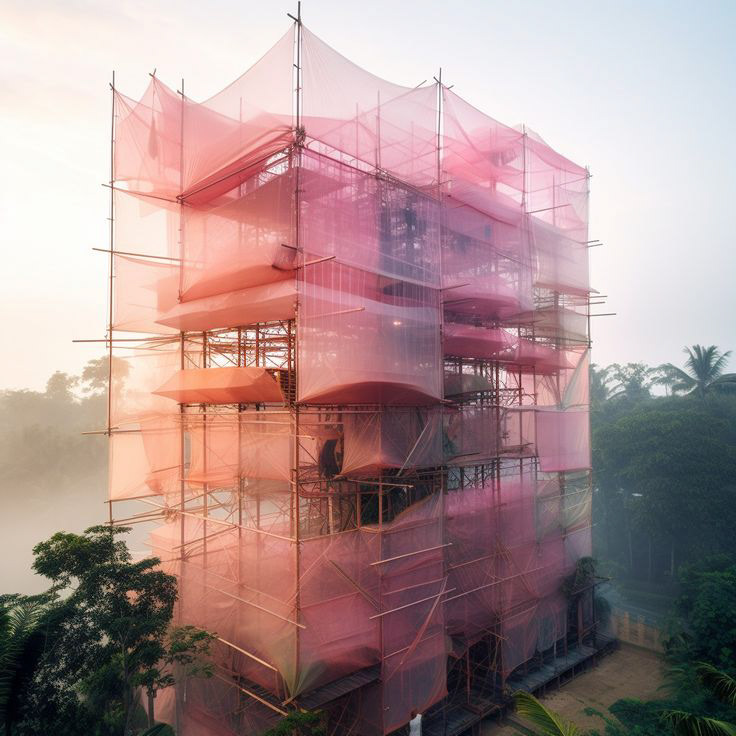
To complement the first space, we looked for a lighter, more subtle visual quality. We found inspiration in concert stages and installations with lit stretched fabric. Big, round inflatables also gave an interesting feel. Many of our references included scaffolding, showing how the same underlying construction could produce vastly different visual results.
Sketching the Space
1. 'Art form area' concepts
Starting to flesh out visual themes from moodboards by creating concepts for both 3rd and 5th floors, including extra videos and items for display
2. Floor 3(F3) layout, fabric
Developing the position of the large fabric sheets and short-throw projectors on the scaffolding system
Starting to flesh out visual themes from moodboards by creating concepts for both 3rd and 5th floors, including extra videos and items for display
2. Floor 3(F3) layout, fabric
Developing the position of the large fabric sheets and short-throw projectors on the scaffolding system
3. Visuals for F3
Figuring out colors and lighting for final renders and artist impressions, along with positioning of information plaques.
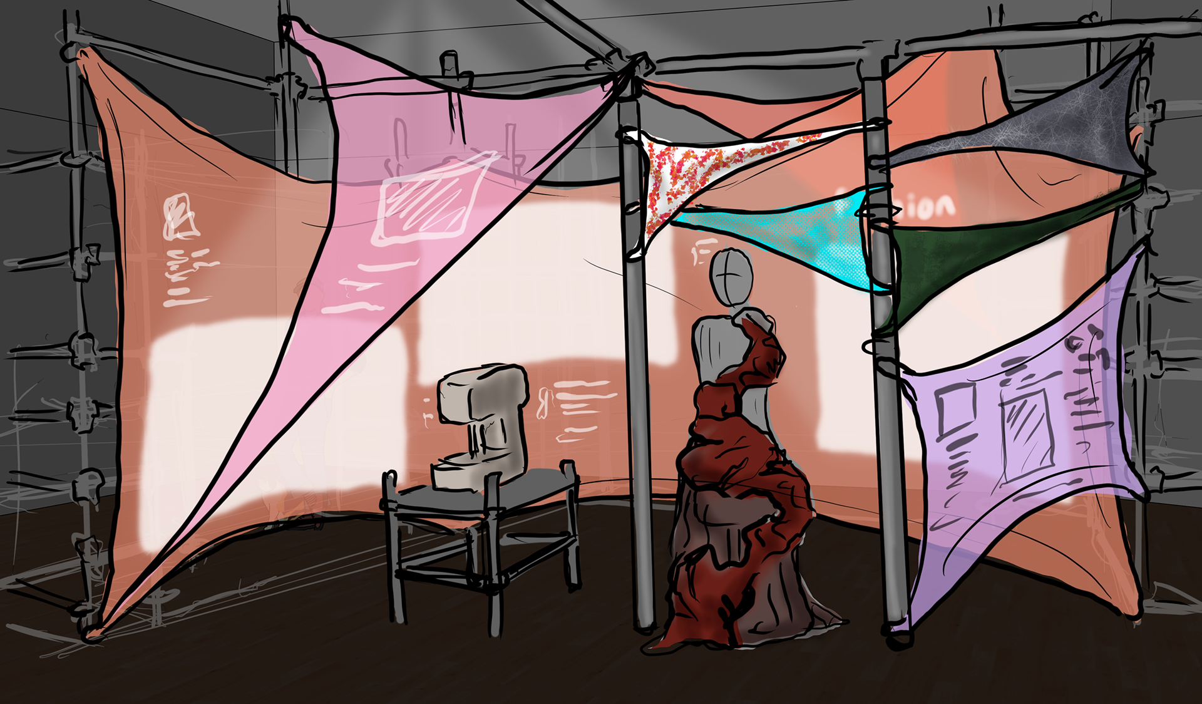
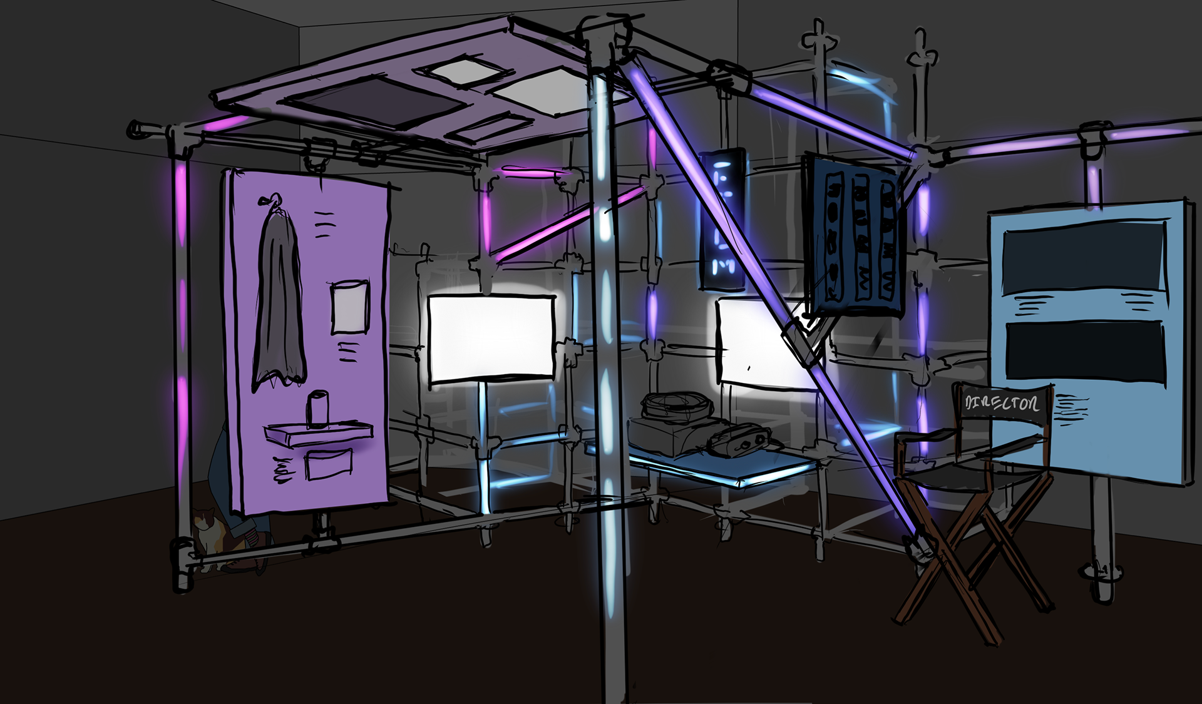
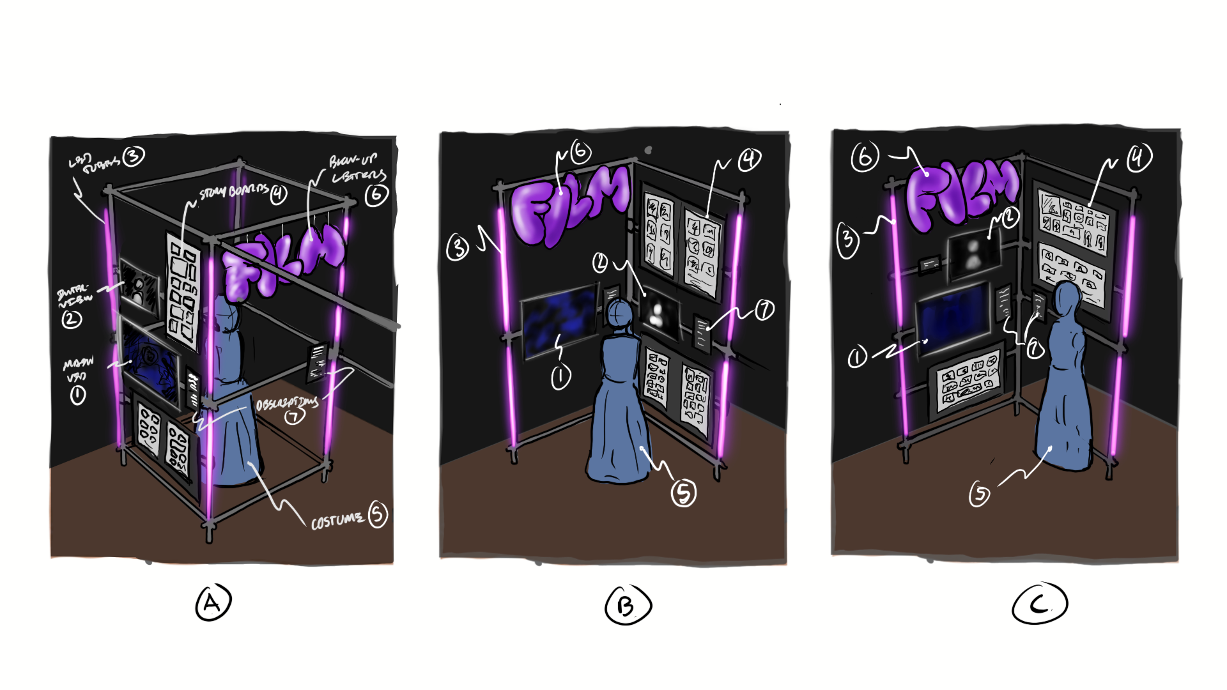
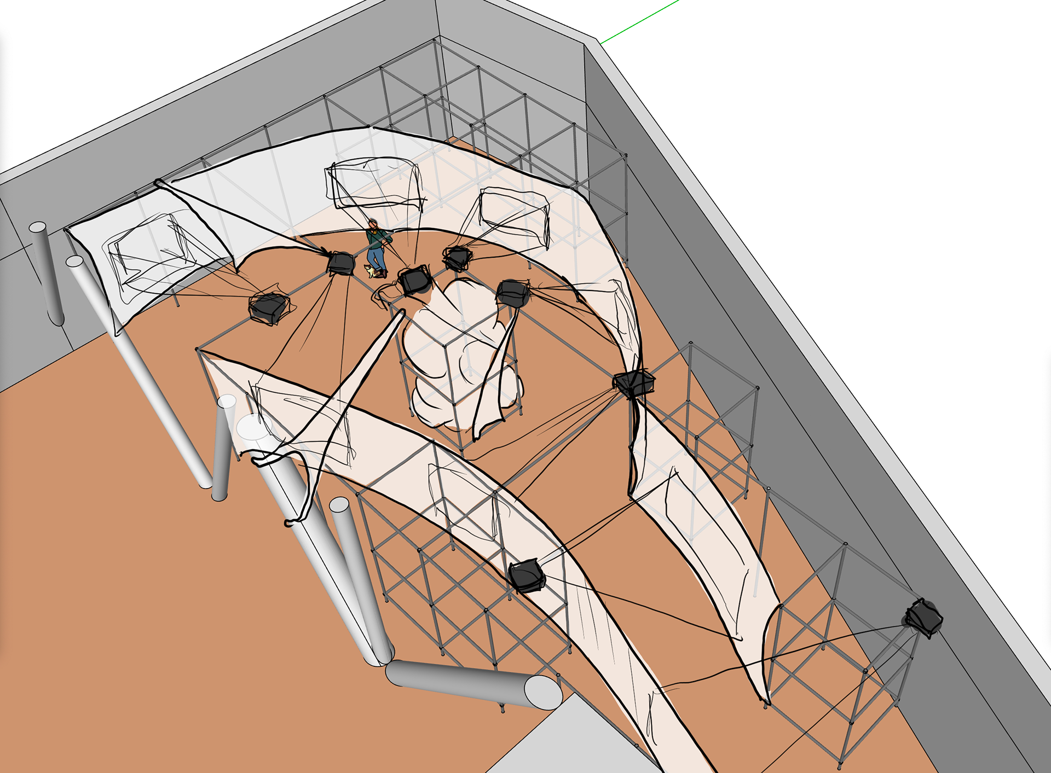
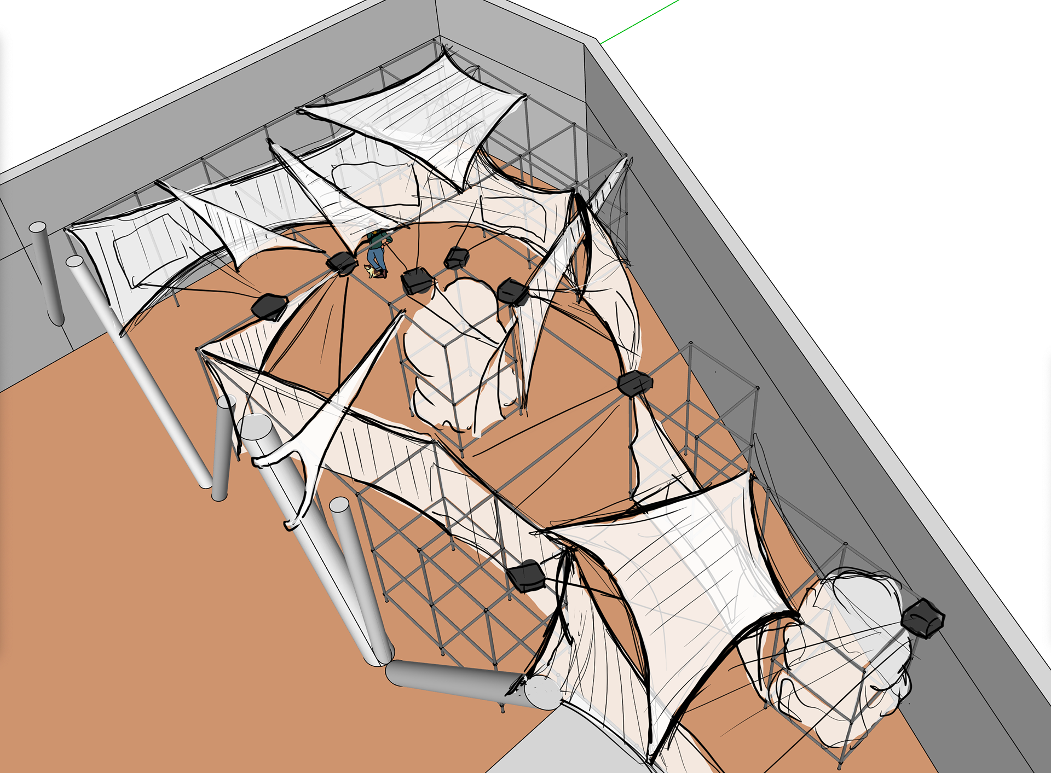
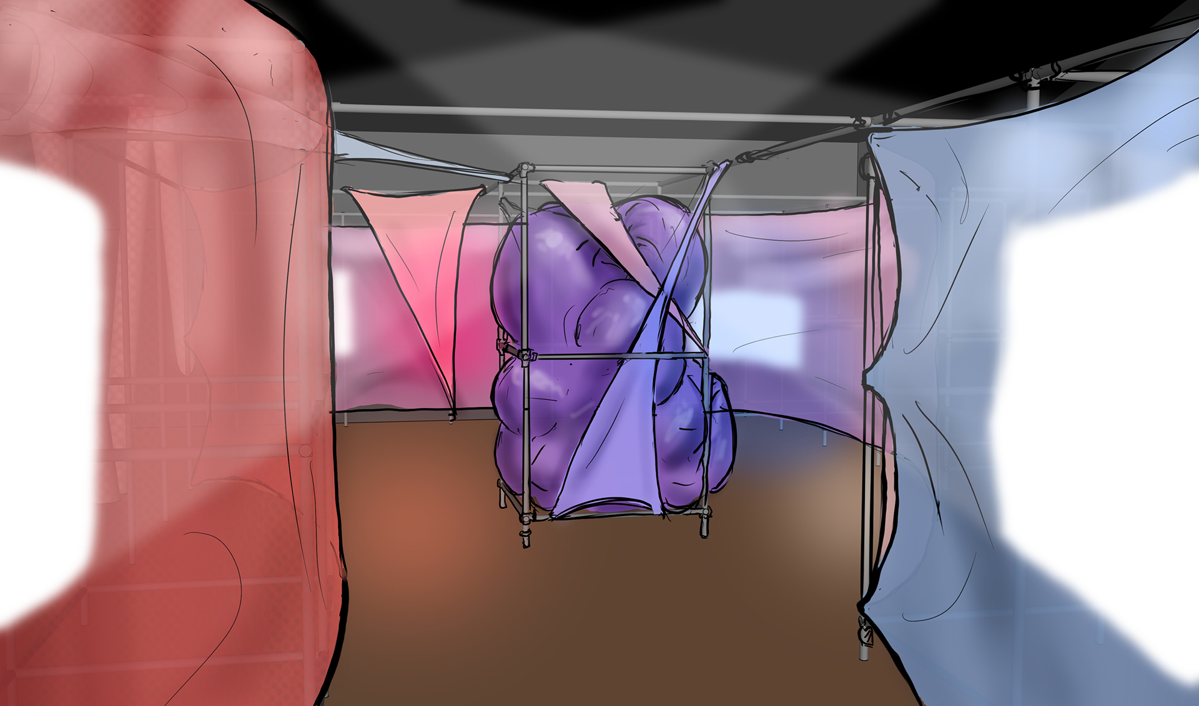

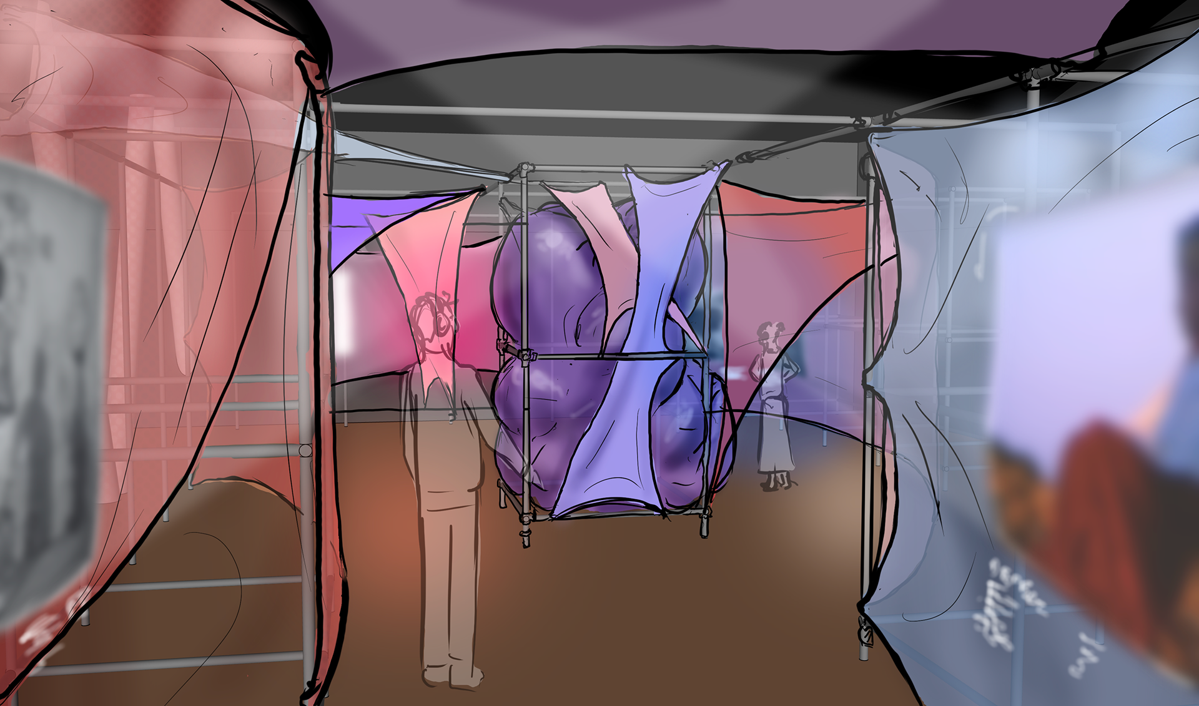
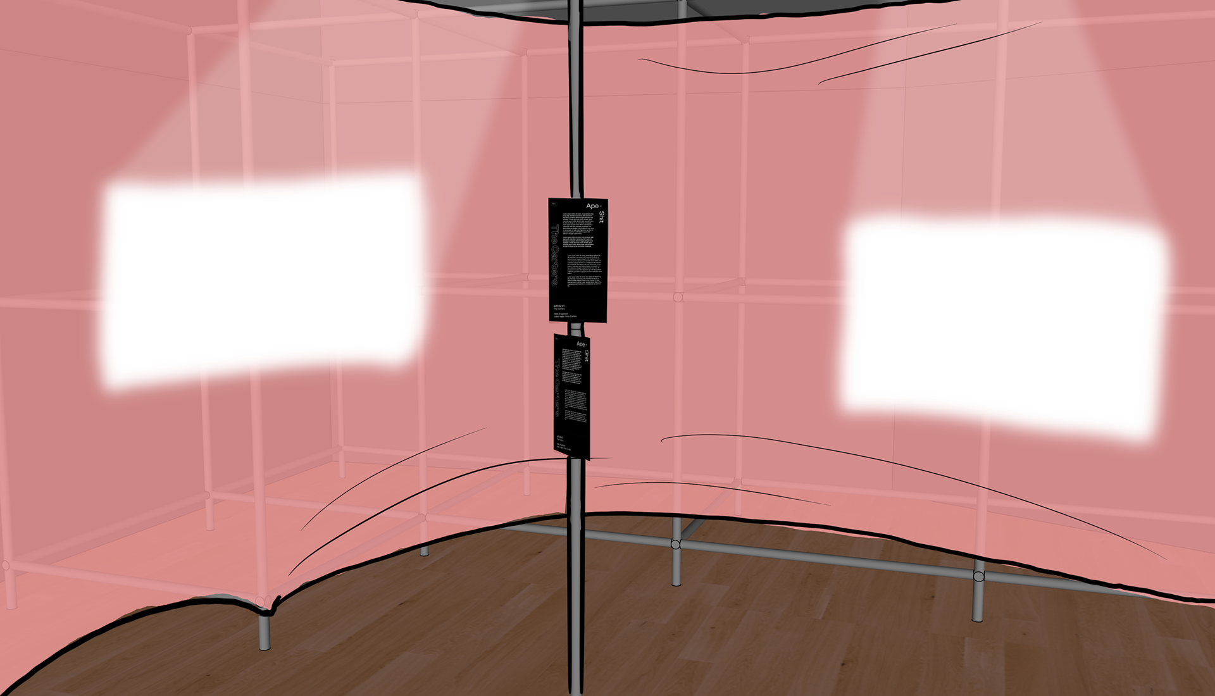
Developing a Floorplan
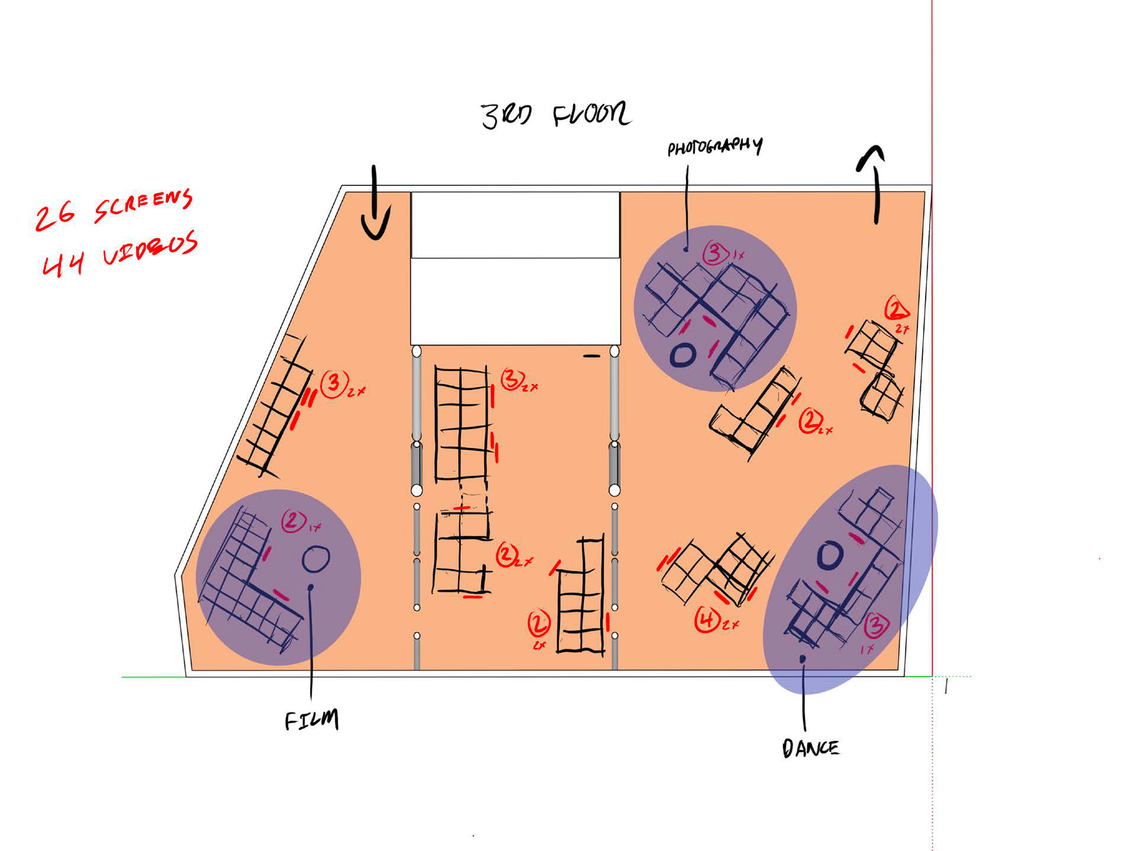
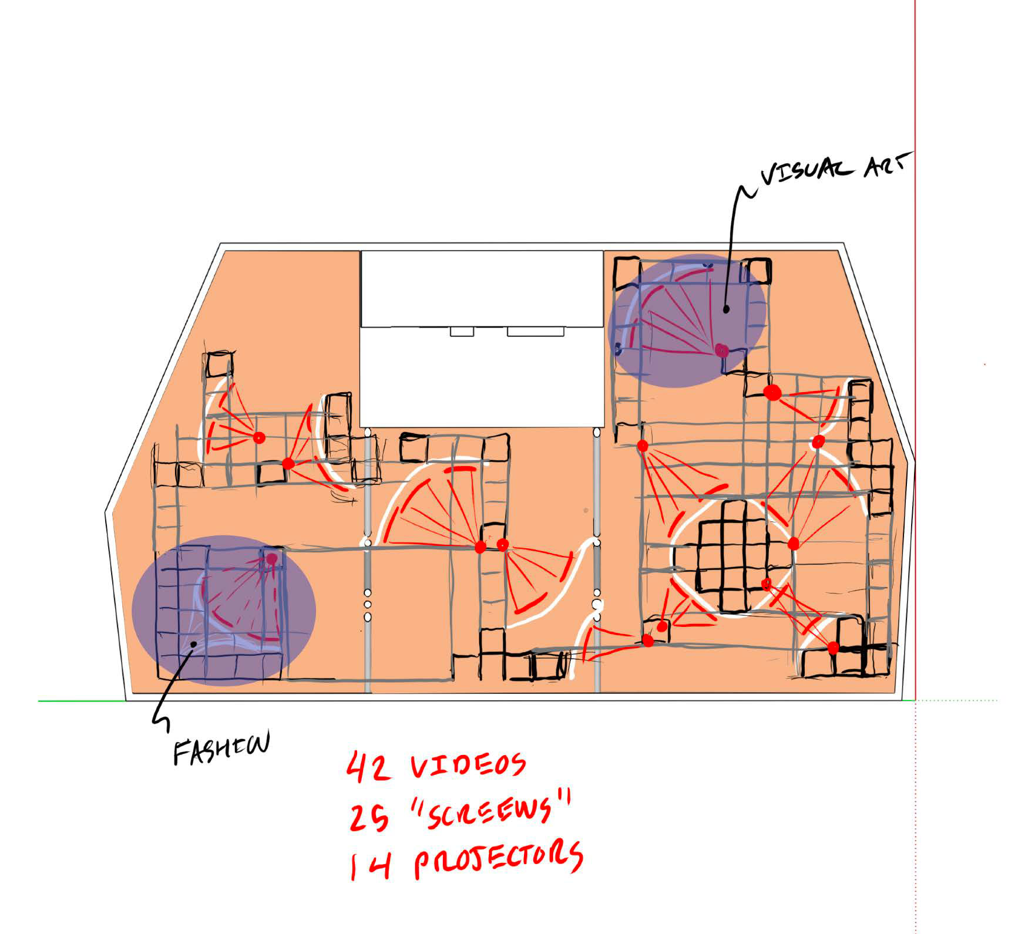
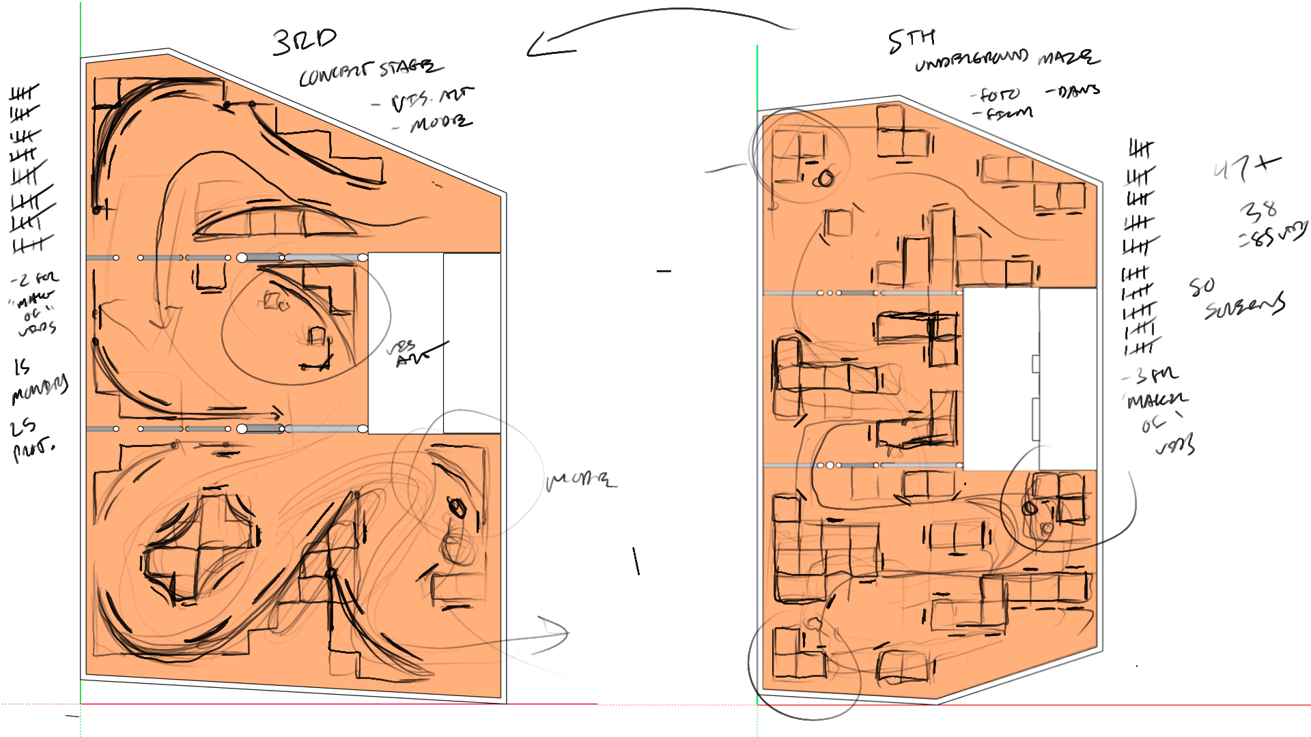
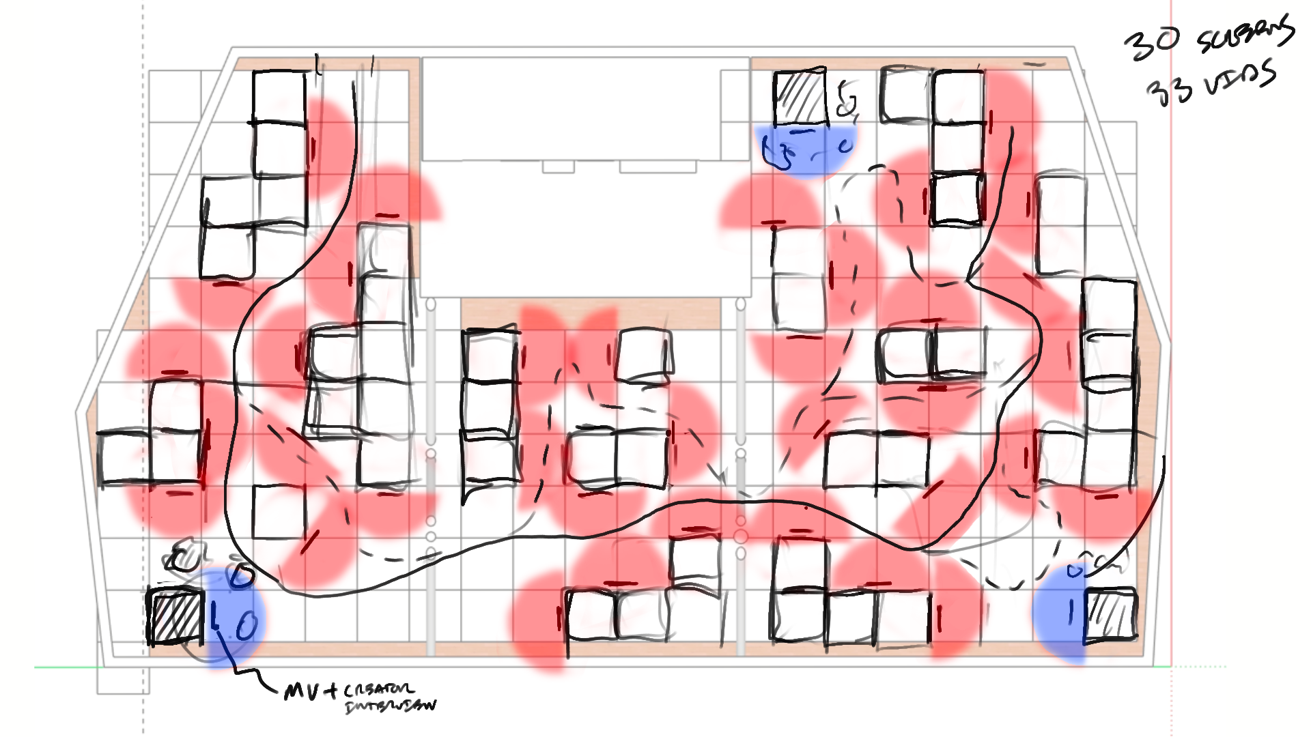
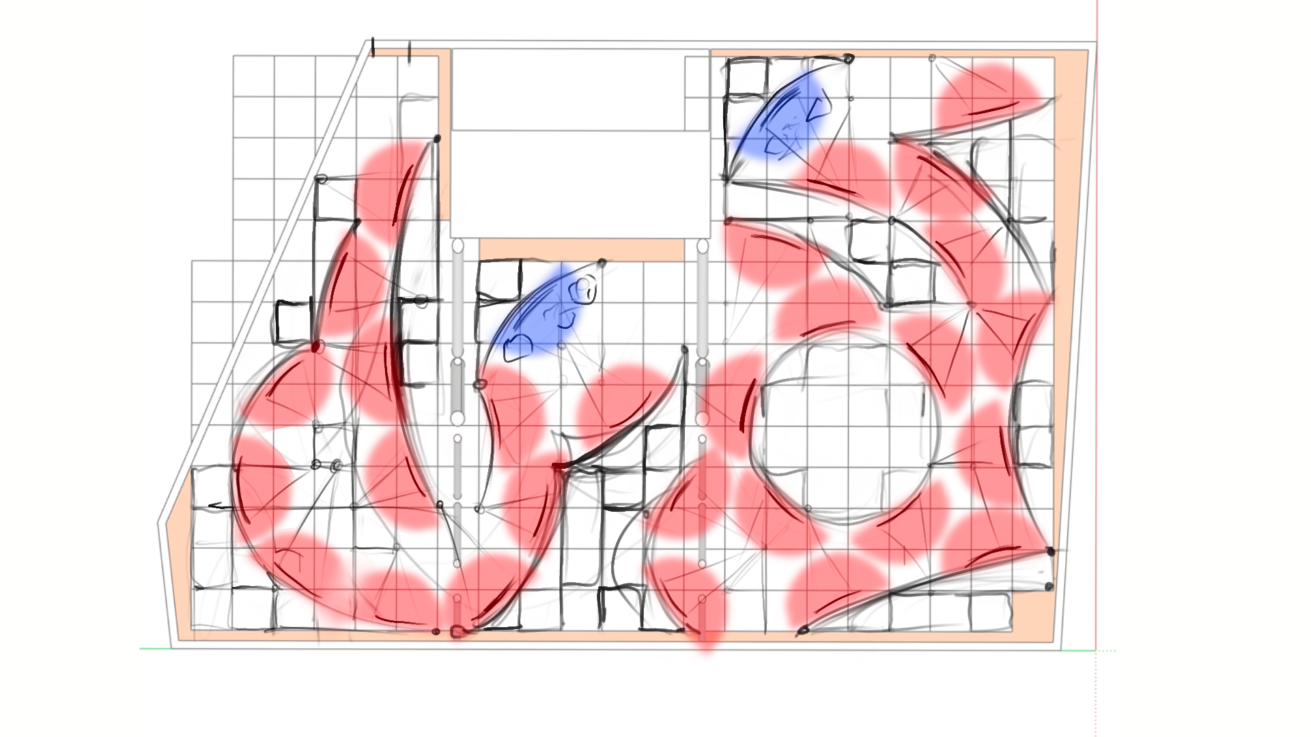
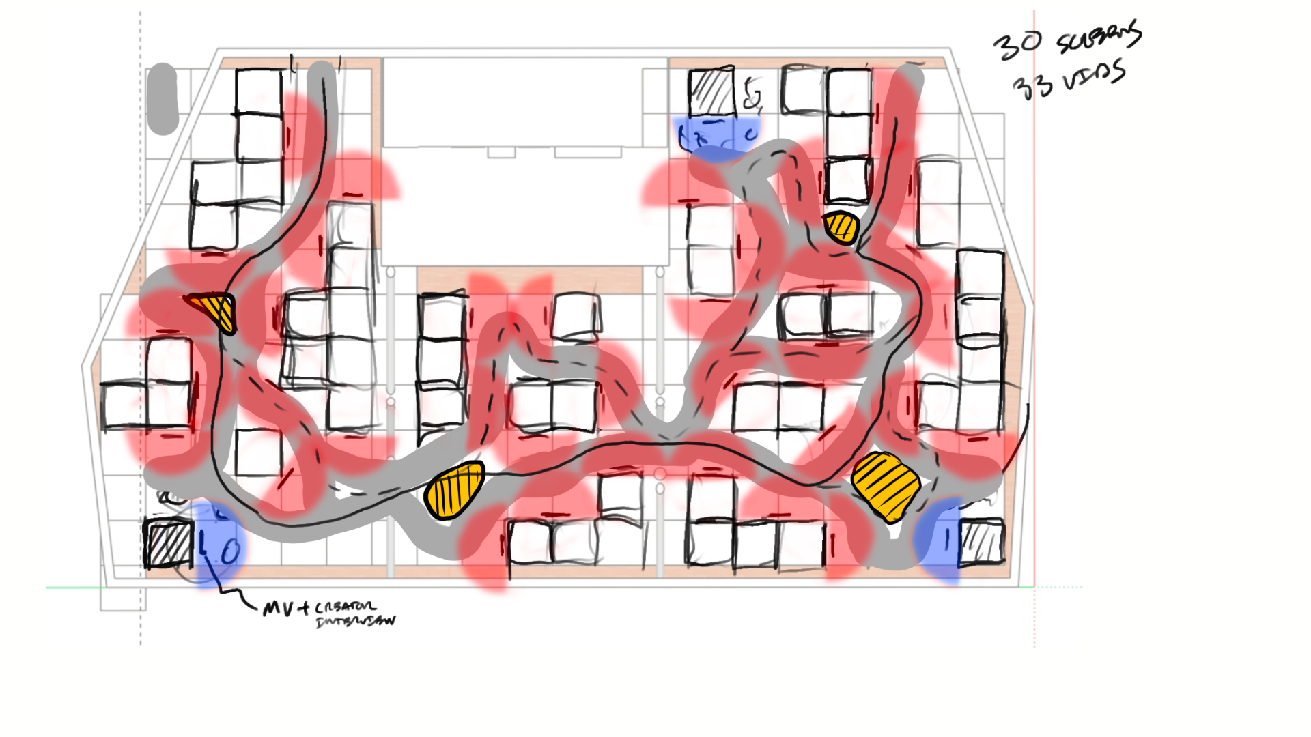
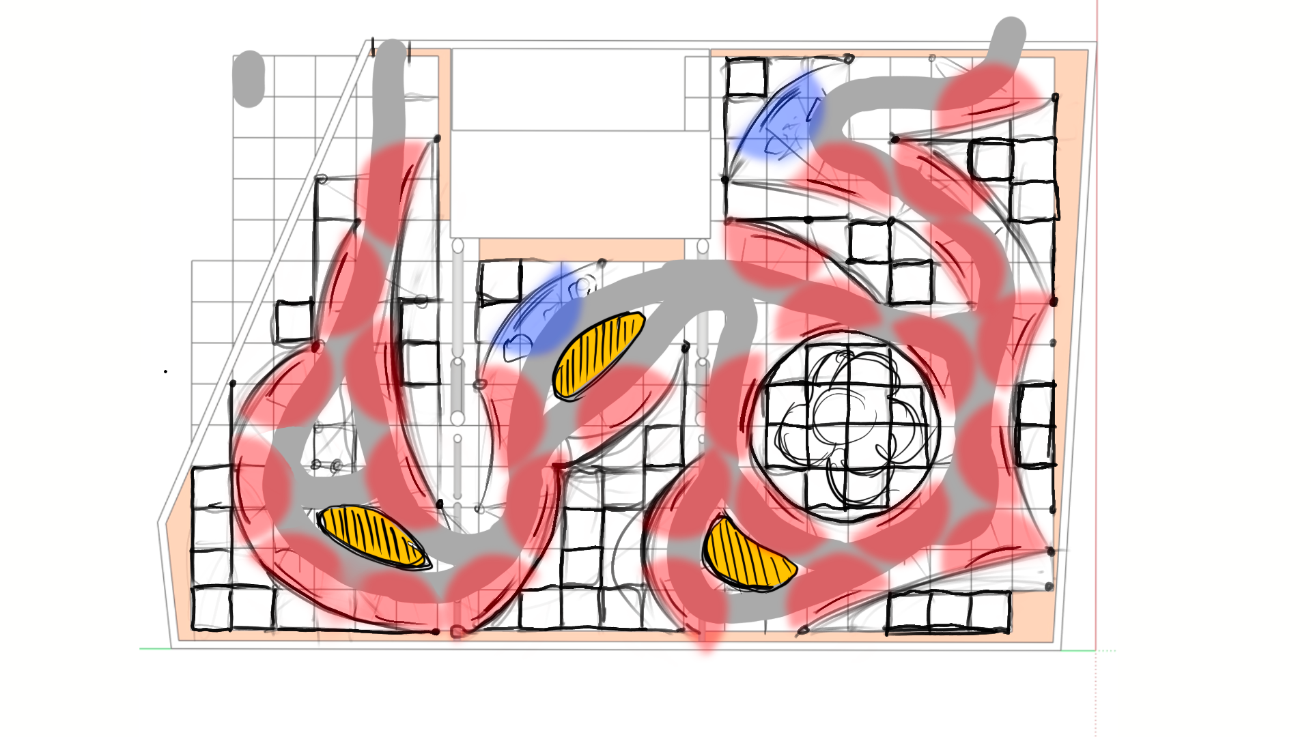
1. First Floorplan Sketches
Starting very rough, figuring out scale and orientation of scaffolding system and placement of art form areas. Then moving on to standard grid and counting screens
2. IR Sensor Radii
Reconfiguring floorplan to fit a sensor radius around each screen and not have them interfere. Reduced the number of monitors per client request.
3. Visitor Path, Seating
Drawing possible visitor paths through the exhibit and making sure 1.5m space exists for accessibility. Marking possible areas for seating and interactive activities.
Starting very rough, figuring out scale and orientation of scaffolding system and placement of art form areas. Then moving on to standard grid and counting screens
2. IR Sensor Radii
Reconfiguring floorplan to fit a sensor radius around each screen and not have them interfere. Reduced the number of monitors per client request.
3. Visitor Path, Seating
Drawing possible visitor paths through the exhibit and making sure 1.5m space exists for accessibility. Marking possible areas for seating and interactive activities.
Modelling Layout
1. F5 Monitors
Getting a feel for how the screens fit into the space.
2. F5 Scaffolding+Lighting
Mapping out scaffolding in the space, settled on 1.5m grid after trying other sizes. Trying layout of different ambient lighting and seating options - small vs. large cubes.
3. F3 Scaffolding + Fabric
Modelling the scaffolding 'ribs' of the 3rd floor and starting to incorporate fabric sheets according to the floorplan.
Getting a feel for how the screens fit into the space.
2. F5 Scaffolding+Lighting
Mapping out scaffolding in the space, settled on 1.5m grid after trying other sizes. Trying layout of different ambient lighting and seating options - small vs. large cubes.
3. F3 Scaffolding + Fabric
Modelling the scaffolding 'ribs' of the 3rd floor and starting to incorporate fabric sheets according to the floorplan.
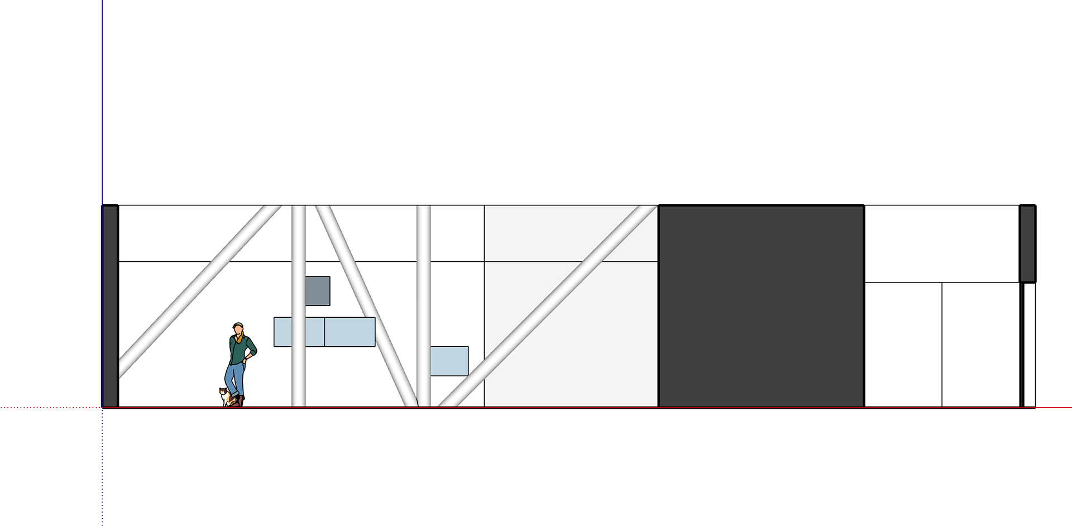
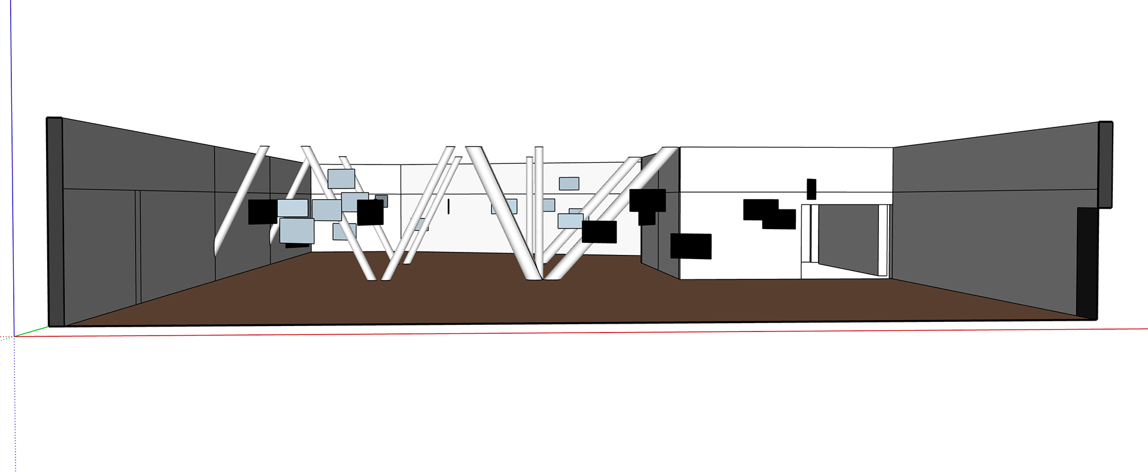
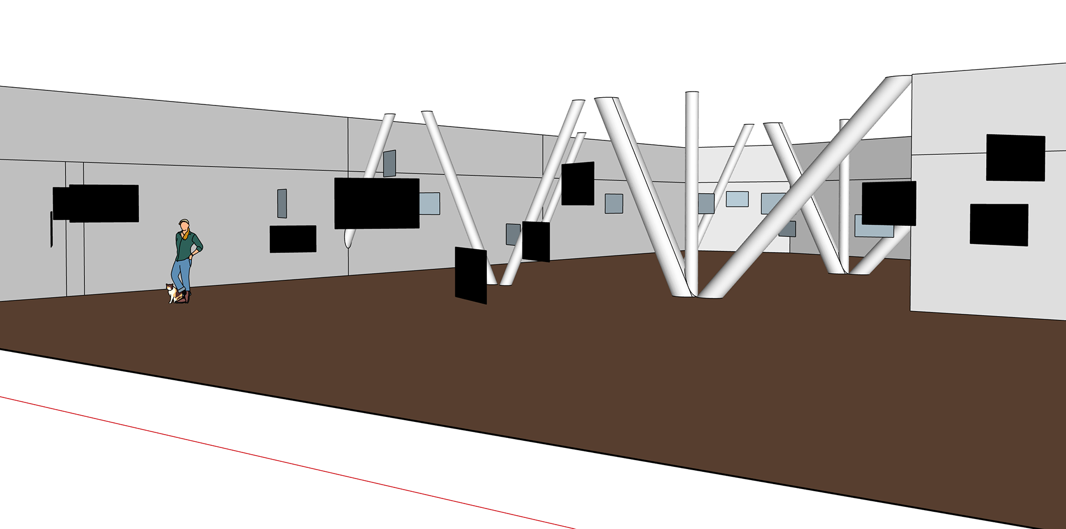
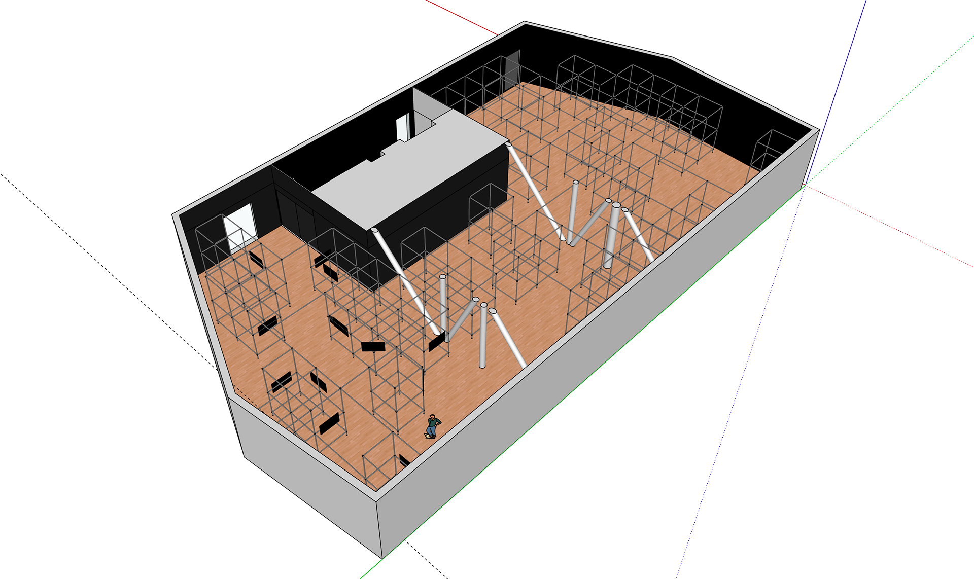
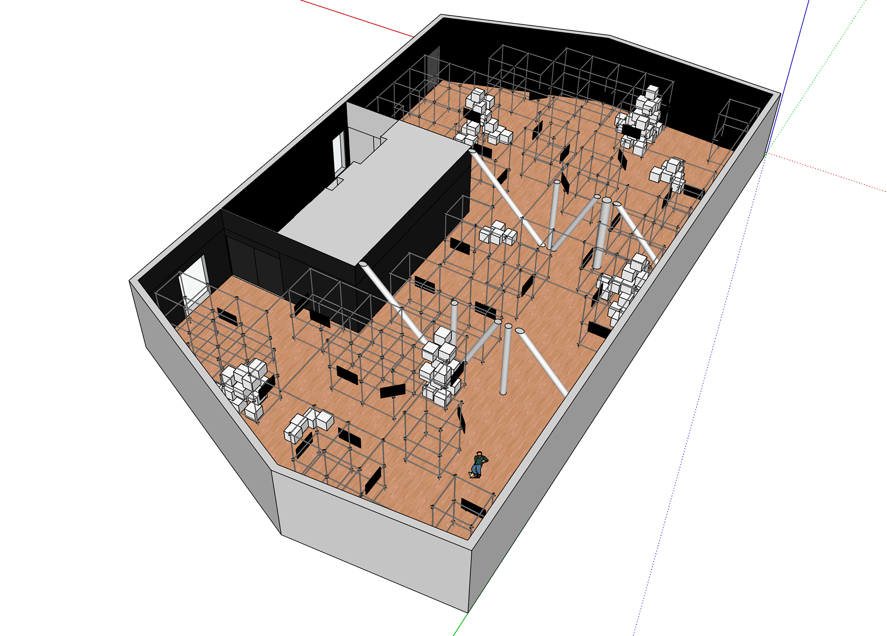
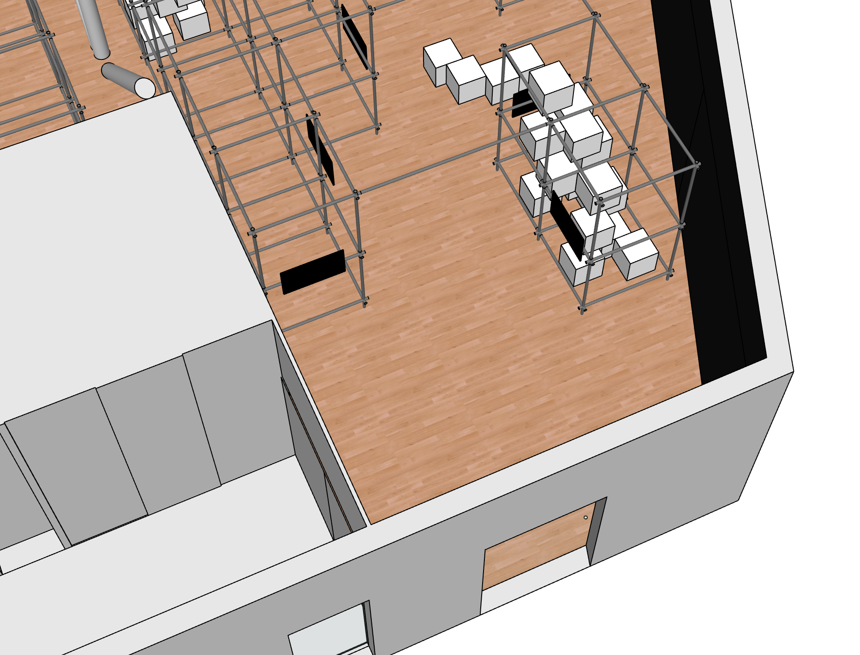
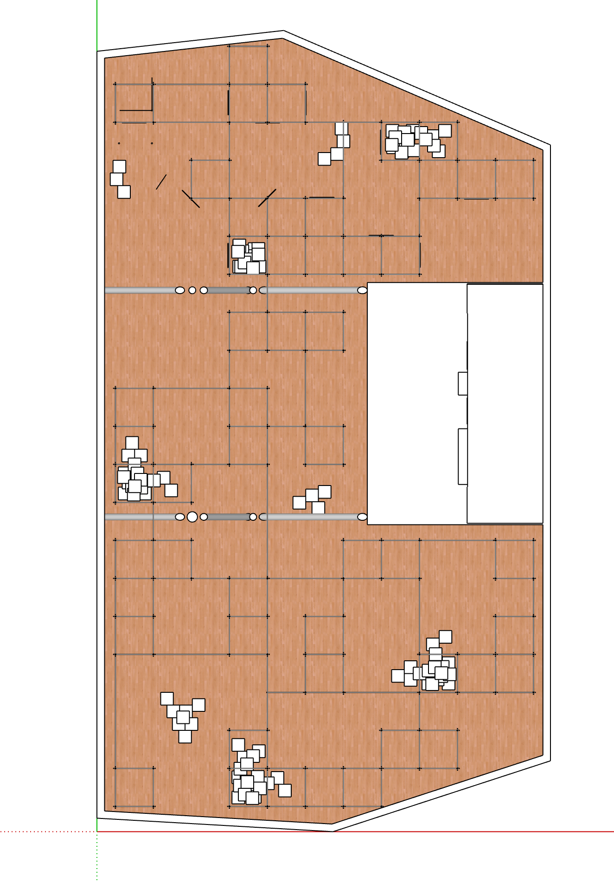
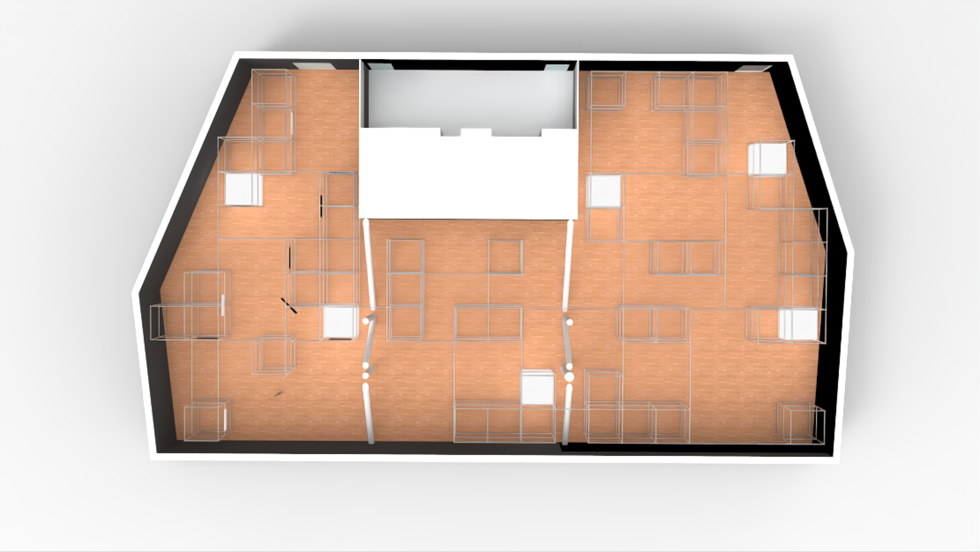
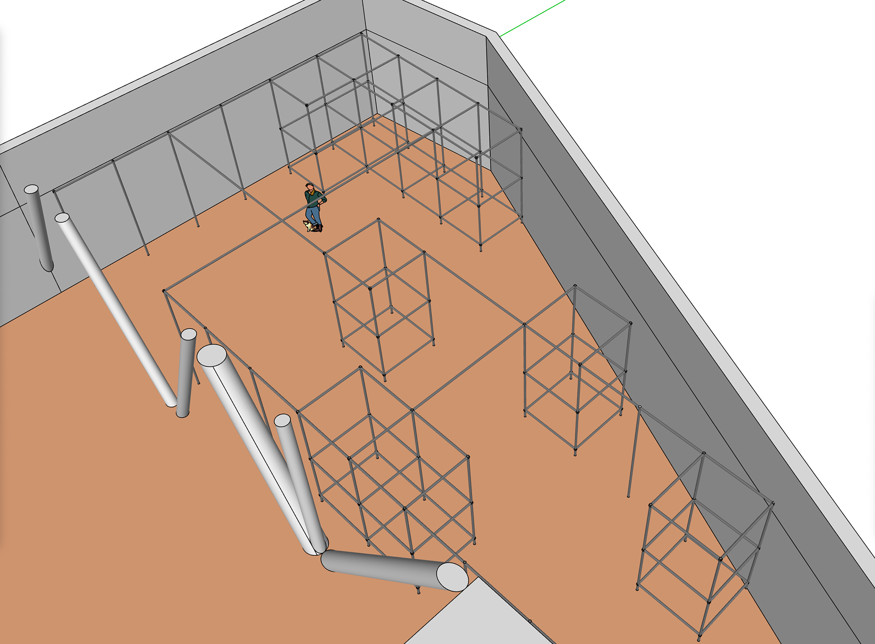
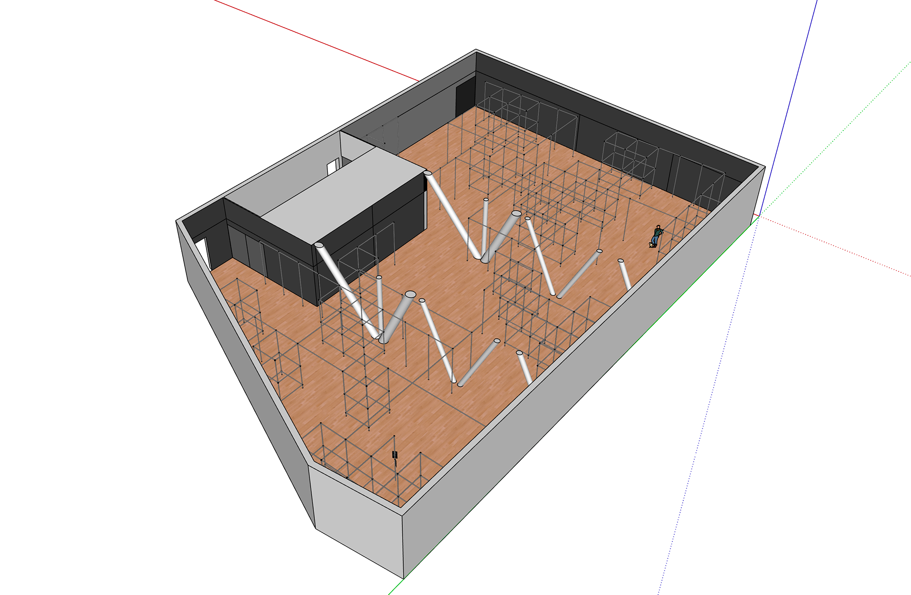
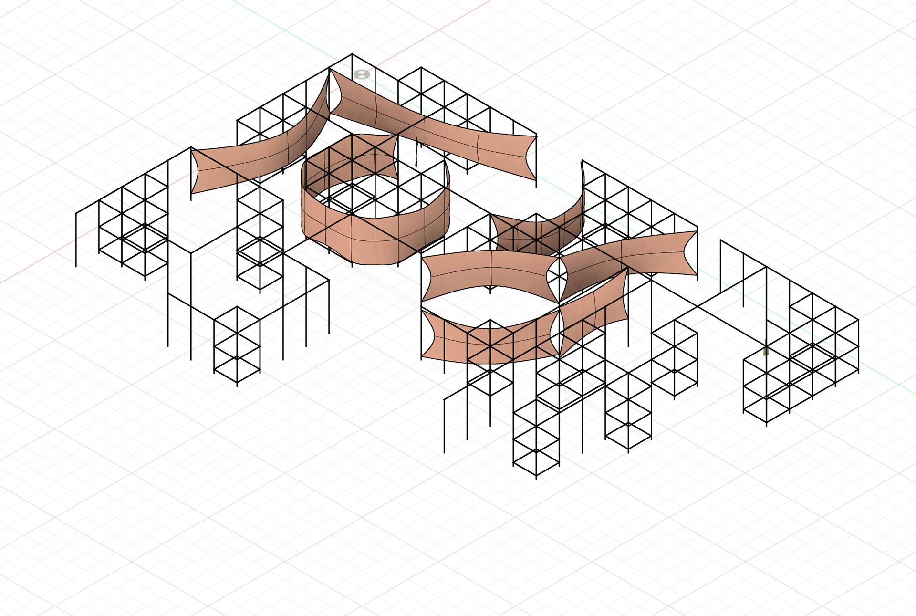
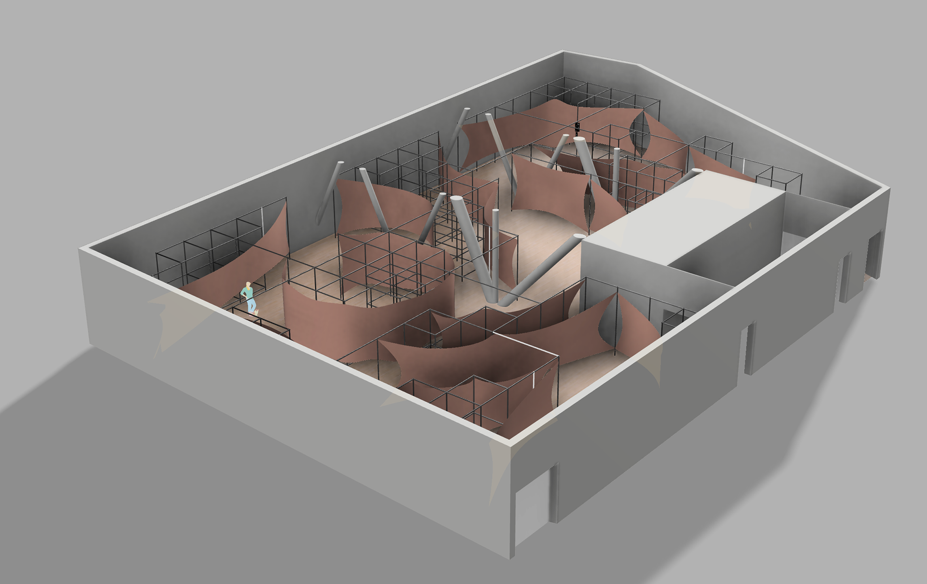
Creating Visuals
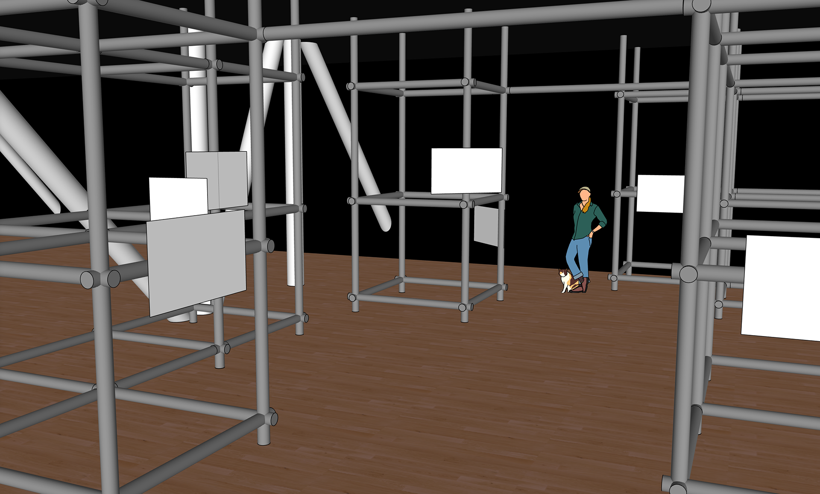
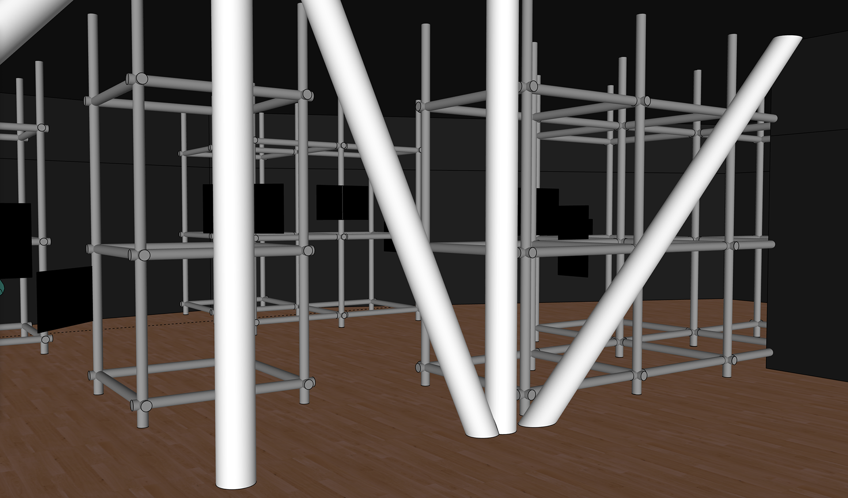
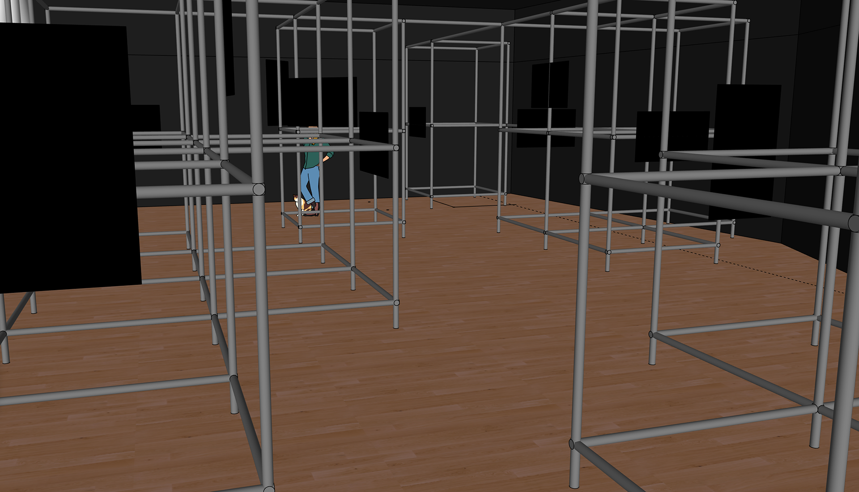
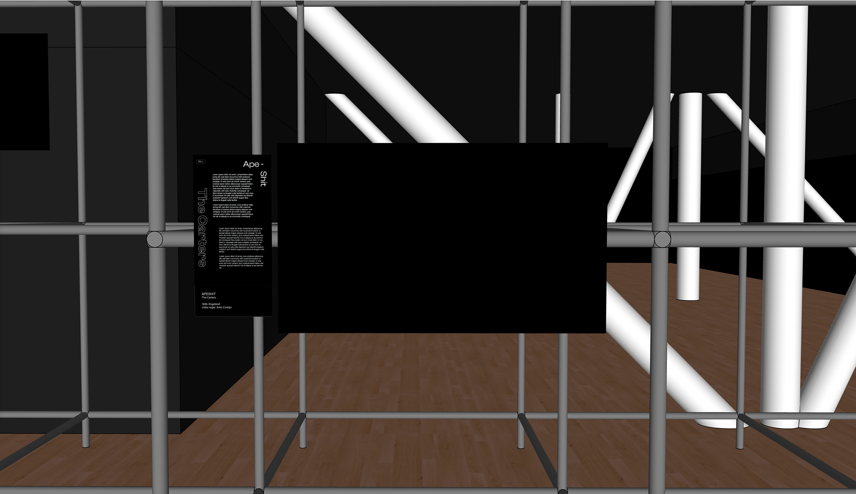
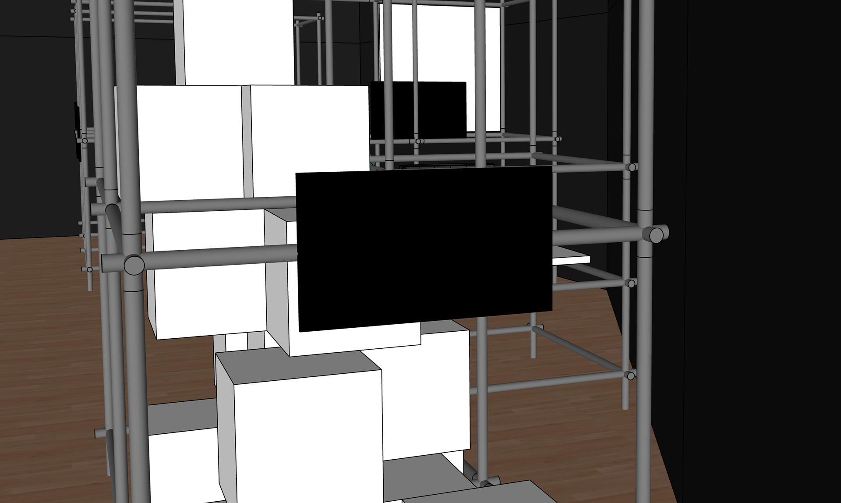
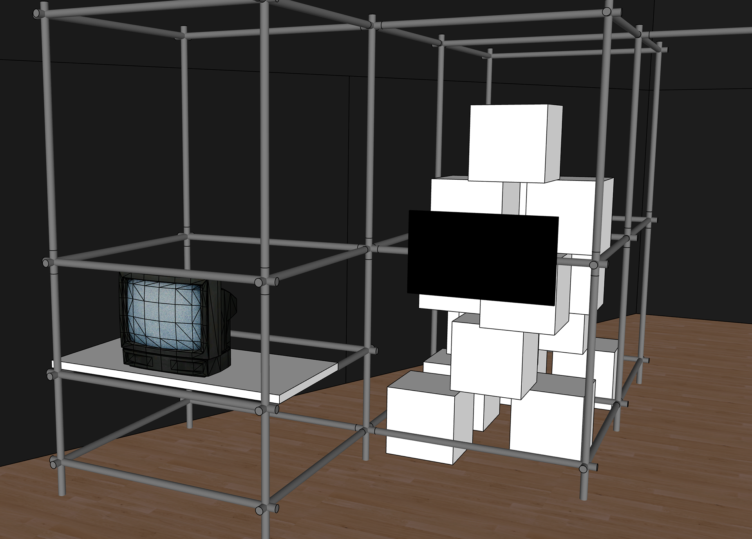
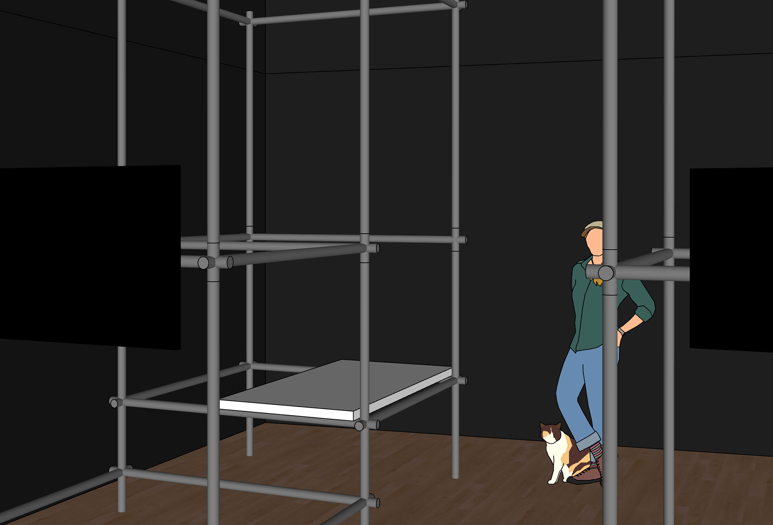
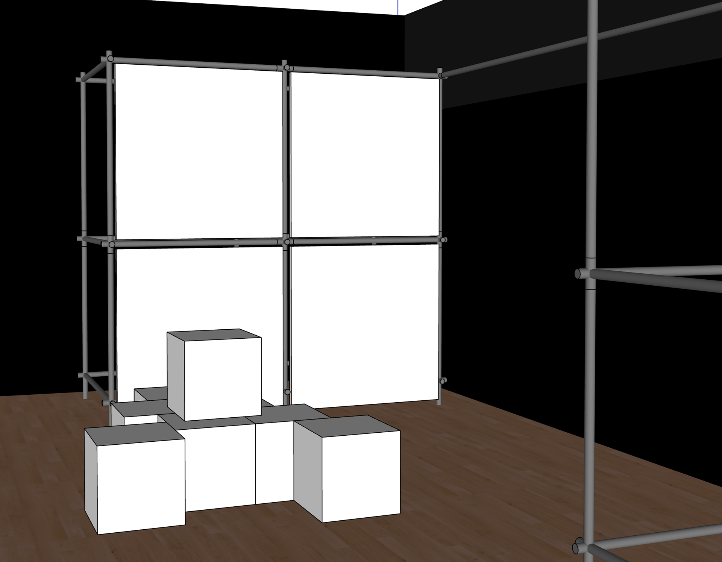

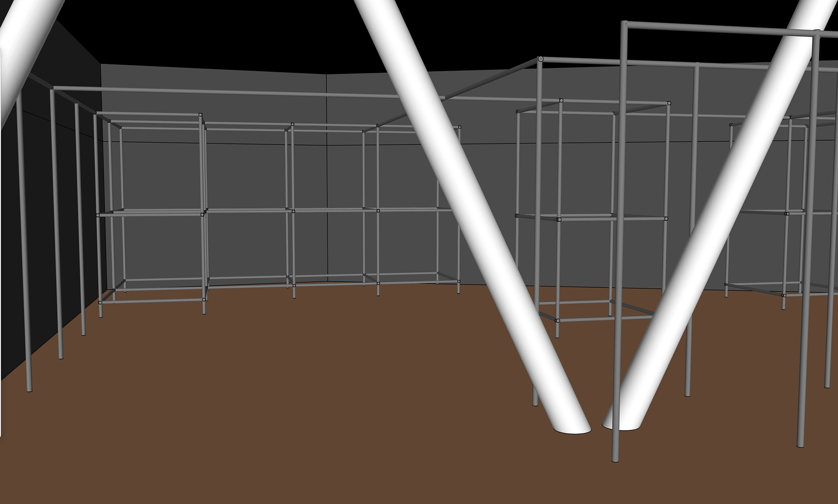
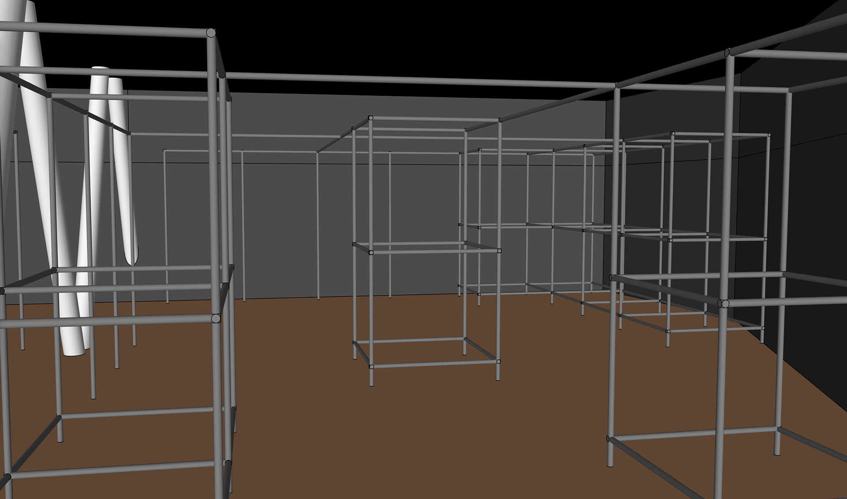
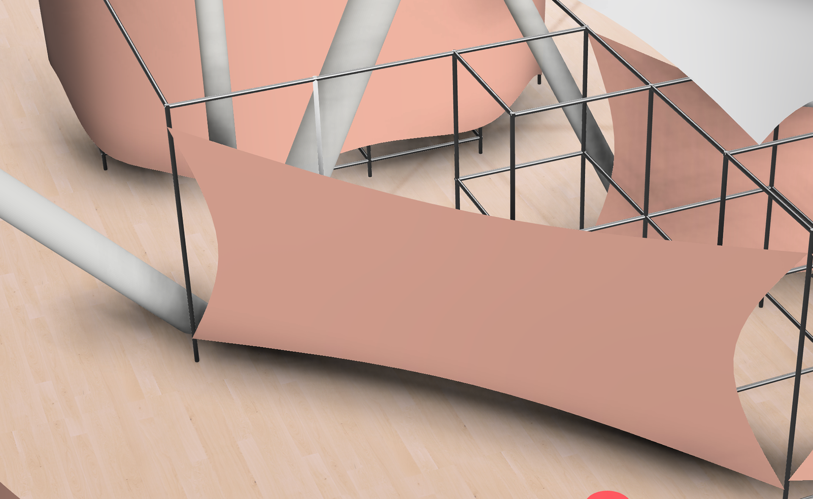
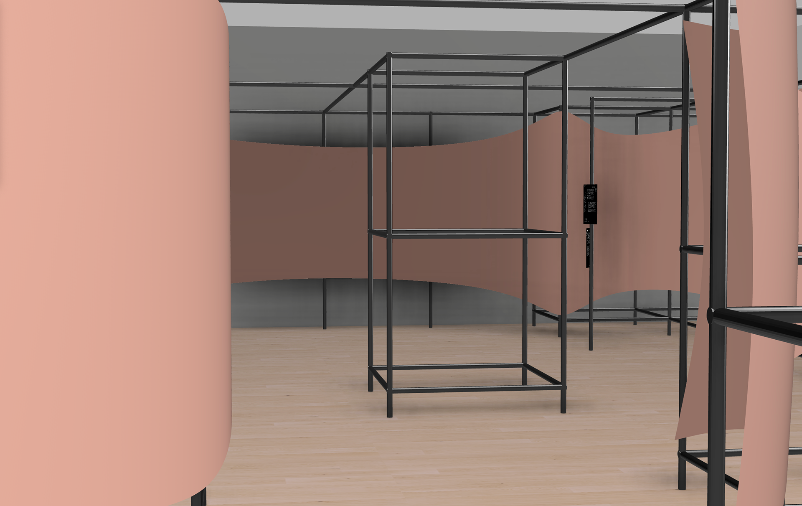
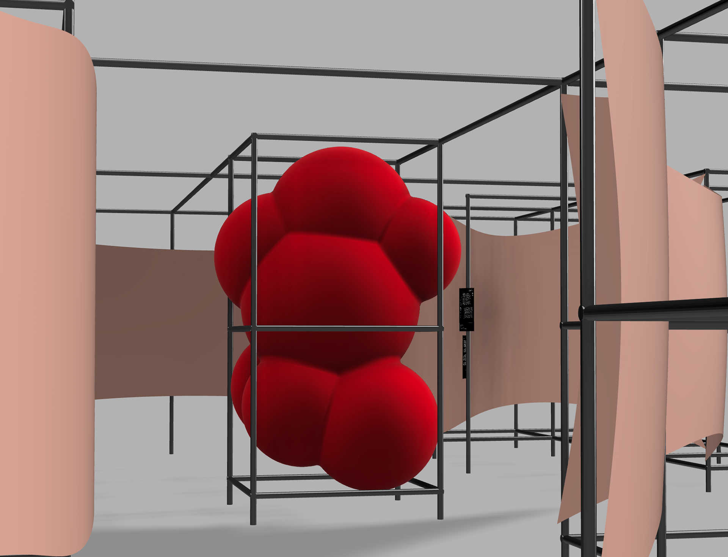
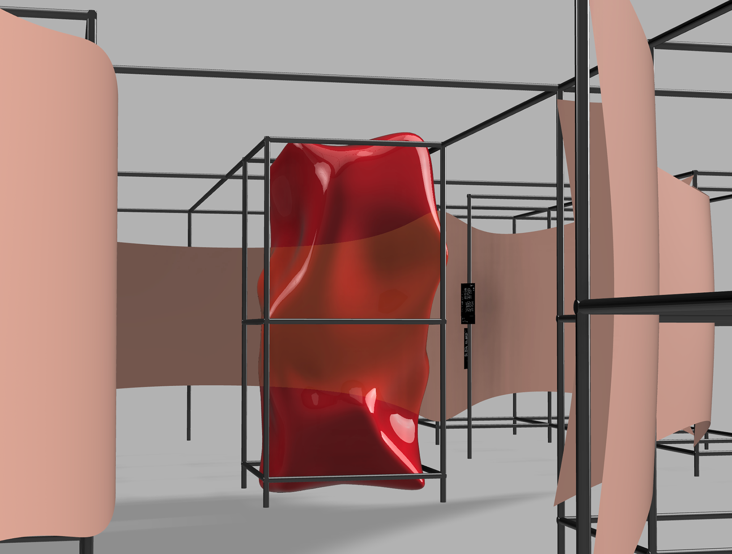
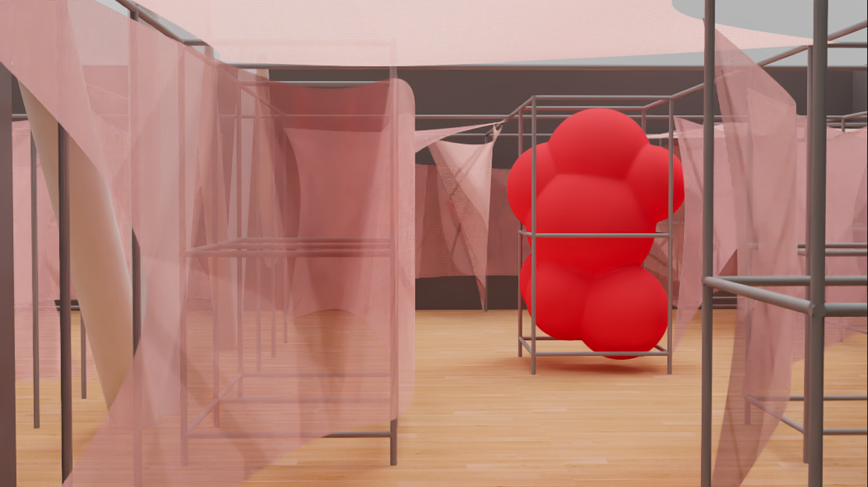
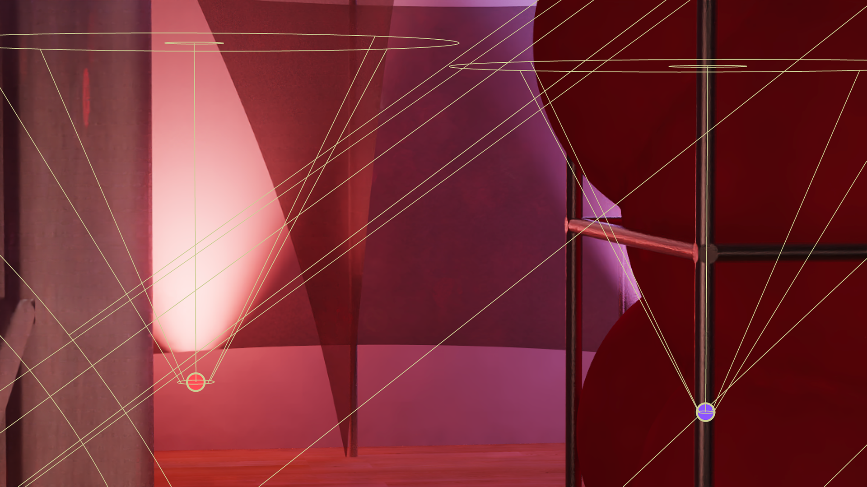
1. F5 Render Underlays
Moving on from laying out scaffolding and screens to figuring out details and angles for renders.
2. F5 Adding Detail
Adding things like info plaques and cube lighting helped round out visuals.
3. F5 Client Adjustments
Client requested mixing display methods by adding old tube TVs and projections, adding more seating, and incorporating graphic panels.
4. F3 Render Underlays
Figuring out angles for renders with scaffolding, starting to experiment with fabric modelling.
5. F3 Adding Detail
Refining fabric sheets and adding options for large inflatables in 3D
6. F3 Lighting Scene
Starting to render out images, playing with texture and opacity of the fabric, incorporating lights.
Moving on from laying out scaffolding and screens to figuring out details and angles for renders.
2. F5 Adding Detail
Adding things like info plaques and cube lighting helped round out visuals.
3. F5 Client Adjustments
Client requested mixing display methods by adding old tube TVs and projections, adding more seating, and incorporating graphic panels.
4. F3 Render Underlays
Figuring out angles for renders with scaffolding, starting to experiment with fabric modelling.
5. F3 Adding Detail
Refining fabric sheets and adding options for large inflatables in 3D
6. F3 Lighting Scene
Starting to render out images, playing with texture and opacity of the fabric, incorporating lights.
